Campus Buildings
Highlighting academic and residential buildings on the Fort Hays State University campus, the following content gives a brief history of each building. Information was taken from files in the Facilities Planning office and from Dr. James L. Forsythe's book, The First 75 Years, A History of Fort Hays State University, 1902-1977.
Although copies of this book are no longer available for purchase, Dr. Forsythe's subsequent book, Lighthouse on the Plains, Fort Hays State University, 1902-2002, records additional historical information about the growth and development of Fort Hays State University. The Lighthouse on the Plains may be purchased at the Fort Hays State University Alumni office in either a paperback or a hard-cover edition. For further information about purchasing The Lighthouse on the Plains, visit http://www.goforthaysstate.com/historybook. Permission was received from Dr. James L. Forsythe to use historical information from these books.
Agnew Hall
Agnew Hall
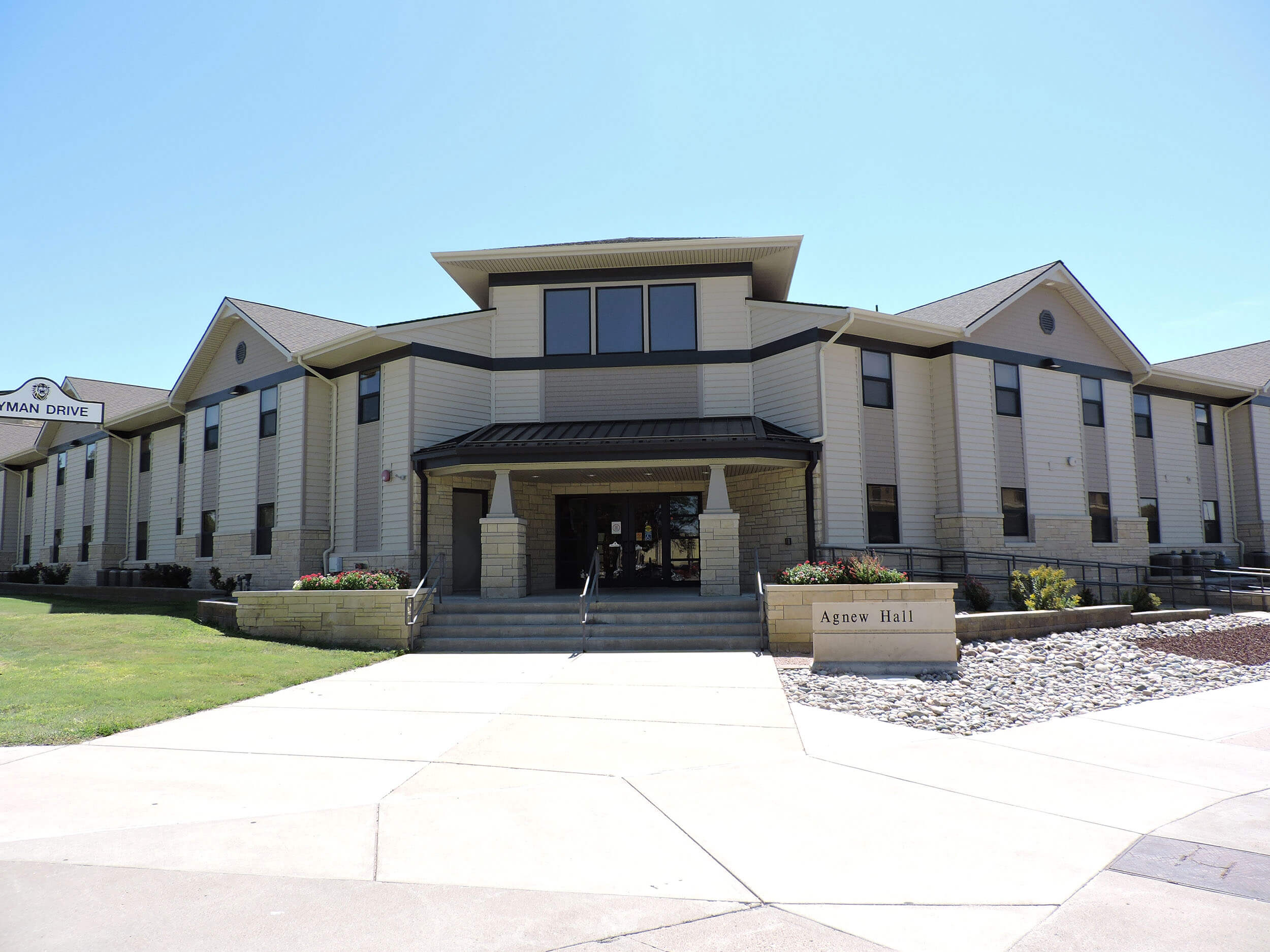
Agnew Hall opened its doors for co-ed living in the fall of 2012. It was constructed on the same site that the original Agnew Hall occupied. (The original Agnew Hall, constructed from 1955-1957, was razed in the summer of 2010 because of its deteriorating condition and shrinking demand for 1950s style housing.)
Included in the new 39,176 square-foot building are beds for 123 students, arranged in four-bedroom suites. Heather Hall, a building designed much like Agnew and featuring 44,132 square feet of living space, houses an additional 112 students on the opposite side of the block. Both buildings were designed by WGN Associates, LLC. It was built by Paul-Wertenberger Construction, Hays, whose owners, Steve Paul and Bob Wertenberger, are FHSU graduates. The total cost for both buildings was $9.2 million.
Agnew Hall was named after Elizabeth Jane Agnew, who was employed to teach domestic economy (home economics) in 1910, and she stayed on to eventually become Dean of Women before her retirement in 1943.
Akers Energy Power Plant
Akers Energy Power Plant
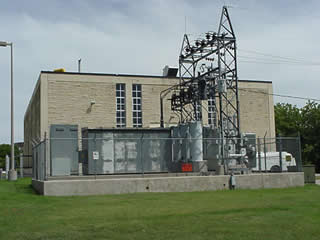
Known for many years as simply the power plant or the new power plant, this 10,485-square-foot building was built in 1968, replacing the previous power plant located on the north side of campus.
The Akers Energy Center is named in honor of Dale L. Akers, former physical plant director, who helped keep the university operating for 42 years. Akers started as a plumber in 1949 when he first came to Fort Hays State University. Except for three years in the military, he devoted his entire working life to the university. He was promoted to numerous positions through the years before landing his final position of physical plant director.
Akers witnessed many changes at FHSU during his tenure here. Just before his retirement in late 1991, Akers pointed to the invention of air conditioning as an example of the building modifications that have been made in those four decades. When Akers started at the university the only air conditioner on campus was a window unit in the office of President Lyman Wooster.
Albertson Hall
Albertson Hall
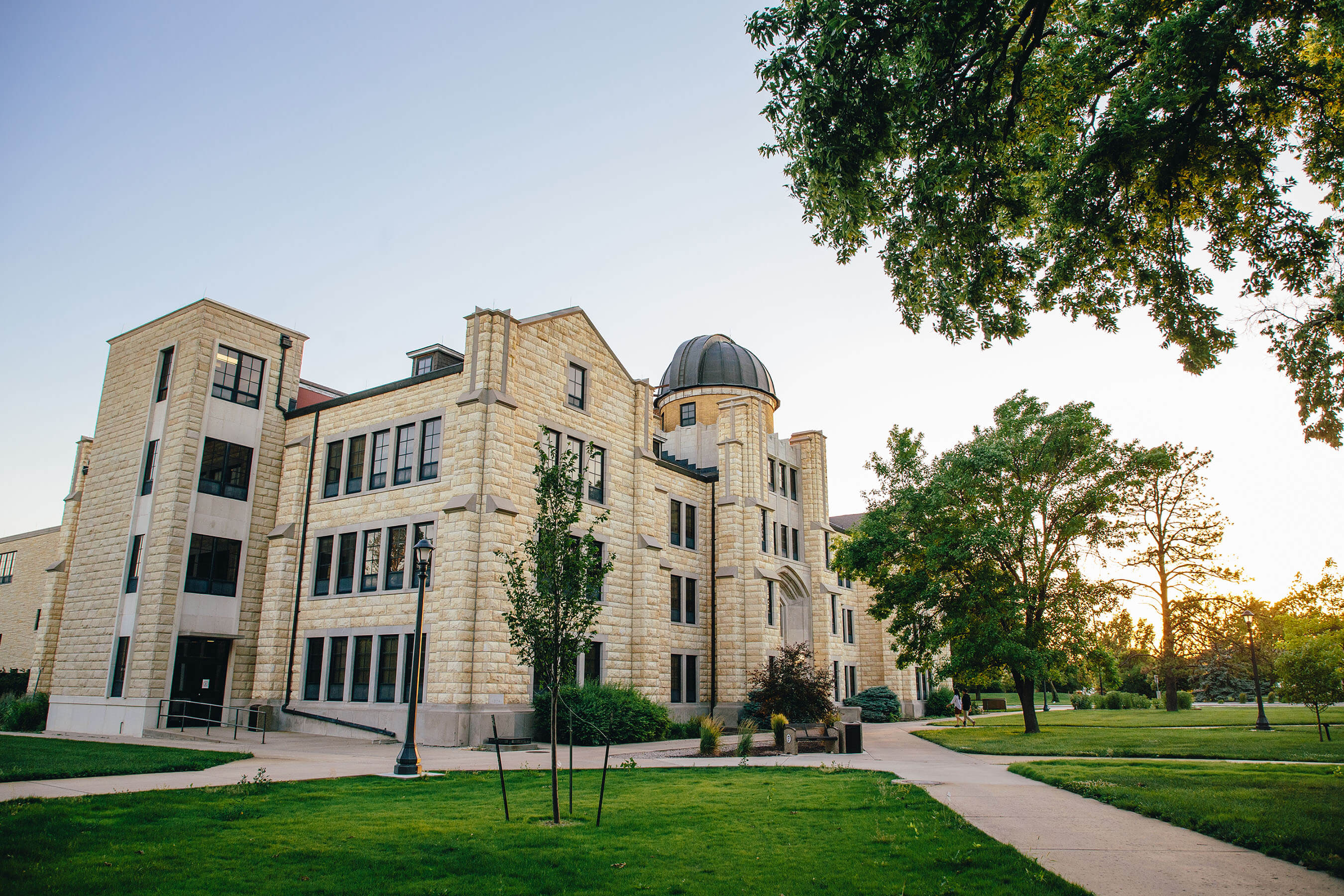
Albertson Hall was built in 1928 and is easily recognizable by the observatory on top that houses a large telescope. The building was added to in 1962 and 1978 and underwent a complete renovation in 2000, currently measuring 79,092 square feet. Departments presently occupying the building include Agriculture, Biological Sciences, Communication Sciences and Disorders, Herndon Speech-Language-Hearing Clinic, Social Work, and the dean's office for the College of Health and Behavioral Sciences.
The building is named for Dr. Frederick W. Albertson, who worked at the university for 43 years in various capacities and died while still in full-time service to the university. He came to Fort Hays in 1918 to teach agriculture. Under the leadership of university president, Dr. William A. Lewis, a project was started whereby students could work their way through Fort Hays State by farming on campus. The college set aside 100 acres bordering Big Creek for the use of students and faculty. Professor E. B. Matthews had earlier developed a method to force vegetable plants so they matured before the hot summer winds came. Matthews averaged $567 per acre for three straight years during his experiment. Students were taught proper gardening techniques by Matthews and others and thus were able to produce good crops. The garden crops were sold along the Union Pacific Railroad from Denver to Kansas City. When the city markets did not need the produce, the cooperative dining hall on campus, together with the Domestic Arts Department, canned the surplus, thus lowering food costs for students during the regular school year. The students in the Normal Truckers Association made $2,600 in 1913.
Fort Hays State students continued the gardening enterprise through World War I. Registration declined during the war, but in March 1918, the college students still had 55 acres of land under cultivation. Several students even brought milk cows to the campus and sold milk as a means of making money to stay in college. In either instance, what was taught in the classroom was put into practice in the field or at the dairy.
Professor Fred Albertson of the Department of Agriculture expanded the irrigation potential of the gardening project in 1922 when he installed two vertical water pumps. He irrigated 30 acres and soon prepared an additional 10 acres.
Albertson began his doctoral study just as the drought of the 1930s began on the Great Plains. This natural phenomenon presented him with an opportunity to study Great Plains grasslands under adverse climatic conditions. He and Dr. J. E. Weaver, an internationally known plant ecologist at the University of Nebraska, later published “Grasslands of the Great Plains,” the classic study of plant ecology and range management. Albertson continued his studies of the short and mixed prairie grasses in western Kansas after he returned to teach in the 1930s. He taught the first course in visual instruction and is known as the "Father of Visual Education" on the FHSU campus.
Beach Hall
Beach Hall
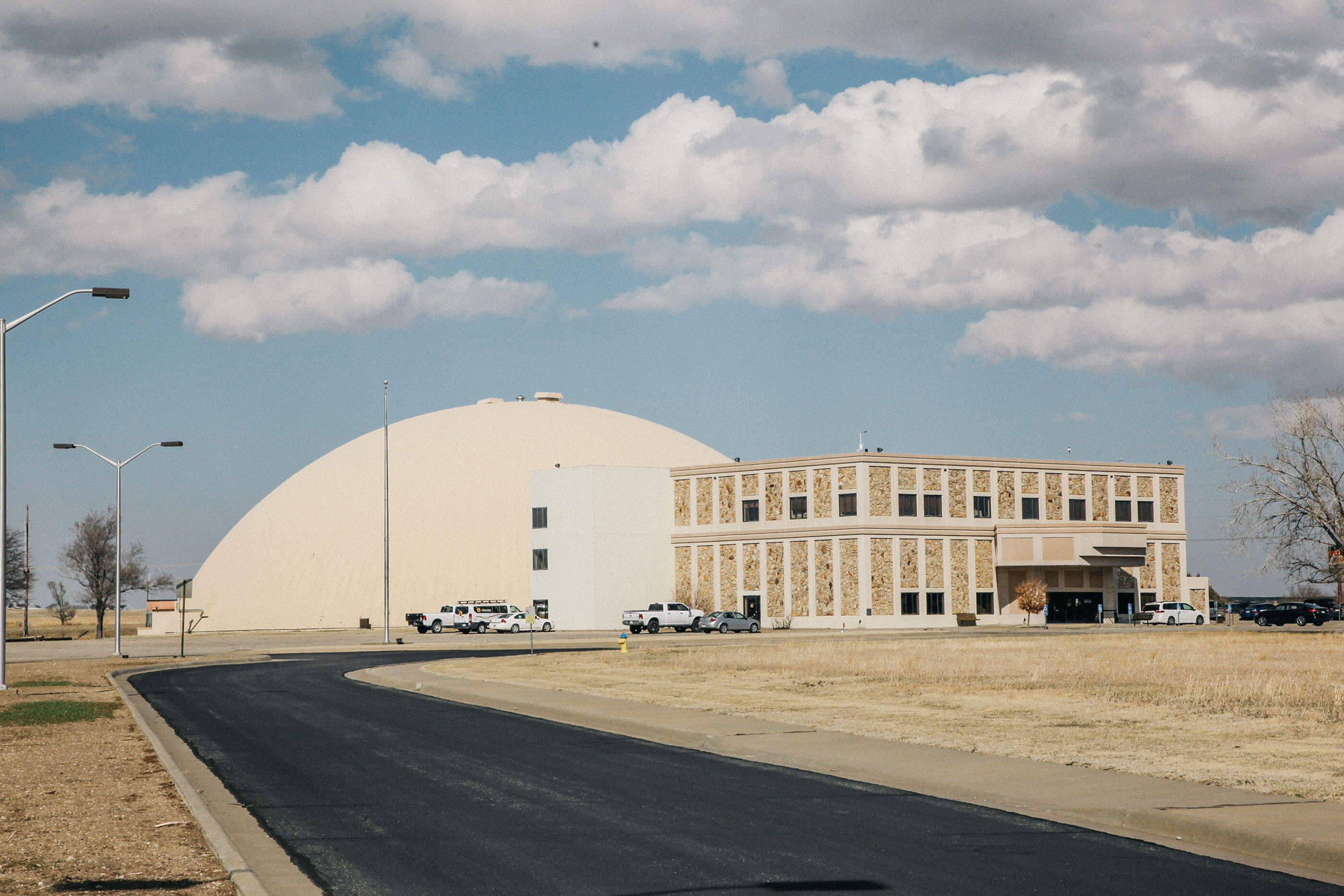
Beach Hall is located adjacent to Interstate 70 in the northeastern part of Hays. The domed portion of this 102,182 square-foot building houses the world-famous Sternberg Museum of Natural History.
The Beacon Hill Spa and Health Club, later called the Metroplex, was built in 1984, and at various times housed a health club and spa, offices, a bowling alley, a radio station, and an upscale restaurant. The building was eventually closed. Adolph Reisig, executive director of the FHSU Endowment Association, bid $1 at the foreclosure auction on Dec. 27, 1991, and then paid an $8 fee to register the deed. The Endowment Association transferred the title to the property to the state during a meeting of the Kansas Board of Regents. The building was then completely renovated. The grand opening of the building on March 13, 1999, occurred the day after a blizzard dumped 11 inches of snow on the city.
Beach Hall is named for local philanthropists Ross and Marianna Beach, whose generous contribution of $1 million helped make the renovation of the building possible.
Brooks Service Building
Brooks Service Building
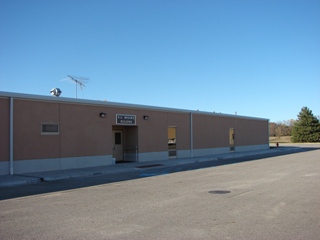
The Brooks Building is located at the west edge of campus in the service buildings complex. The 10,200 gross square foot building was built as the Art Annex in 1968 to house classrooms for ceramics, painting, sculpture and drawing classes, as well as offices for the faculty members teaching those classes.
When the art department into the new Rarick Hall in 1981, the Brooks building was remodeled into office space. Departments housed in the building presently include Printing Services, Physical Plant, Facilities Planning, Environment/Safety, and Custodial Services.
The building is named for R.U. (Raymond) Brooks who joined the FHSU faculty in 1935 and served as Superintendent of Buildings and professor of industrial education. Mr. Brooks held bachelor's and master's degrees in architectural engineering from Kansas State University. Except for a six-month leave of absence, he served FHSU for 36 continuous years.
Brooks was instrumental in the construction of facilities at Lewis Field Stadium, which served a dual purpose as both an athletic facility and dormitory from an idea conceived by FHSU President Clarence E. Rarick. President Rarick and Brooks visited the Huey Long Stadium housing project on the campus of Louisiana State University. Upon their return, Brooks drew up the plans for Lewis Field, and the Board of Regents approved submitting the proposal to the Works Progress Administration. The WPA, established in 1935, employed millions of job-seekers – mostly unskilled men – to carry out public works projects, including the construction of public buildings and roads. What was conceived by Brooks was a stadium with the area beneath the seats and press box designed for the provision of dormitory, recreational, and study space. Only two other schools at the time – Louisiana State University and Ohio State University – used stadium space this way.
C.A. Witt Maintenance Building
C.A. Witt Maintenance Building
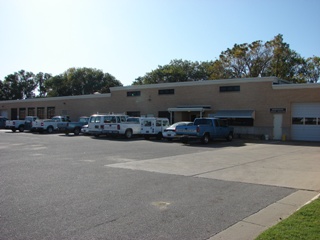
The C.A. Witt Maintenance Building was built in 1960. It provides workspaces for the lock shop, carpentry, painting, welding, and HVAC shops. It also has office space for the construction crew, and Terry Pfeifer, co-director of the physical plant. The building was expanded in 1997 by the addition of extra shop space on the south end and presently occupies 17,696 square feet.
The Central Purchasing Department occupies the north part of the Witt Building and is the central receiving/shipping area for the university.
The building was named in honor of Cliff Witt, who joined the FHSU staff in 1934 as a maintenance engineer. He was a contractor in Hays and helped build Custer Hall and the old cafeteria on campus before being hired by the university. Mr. Witt retired from FHSU in 1964 after almost 30 years of service to the university.
Center for Applied Technology
Center for Applied Technology
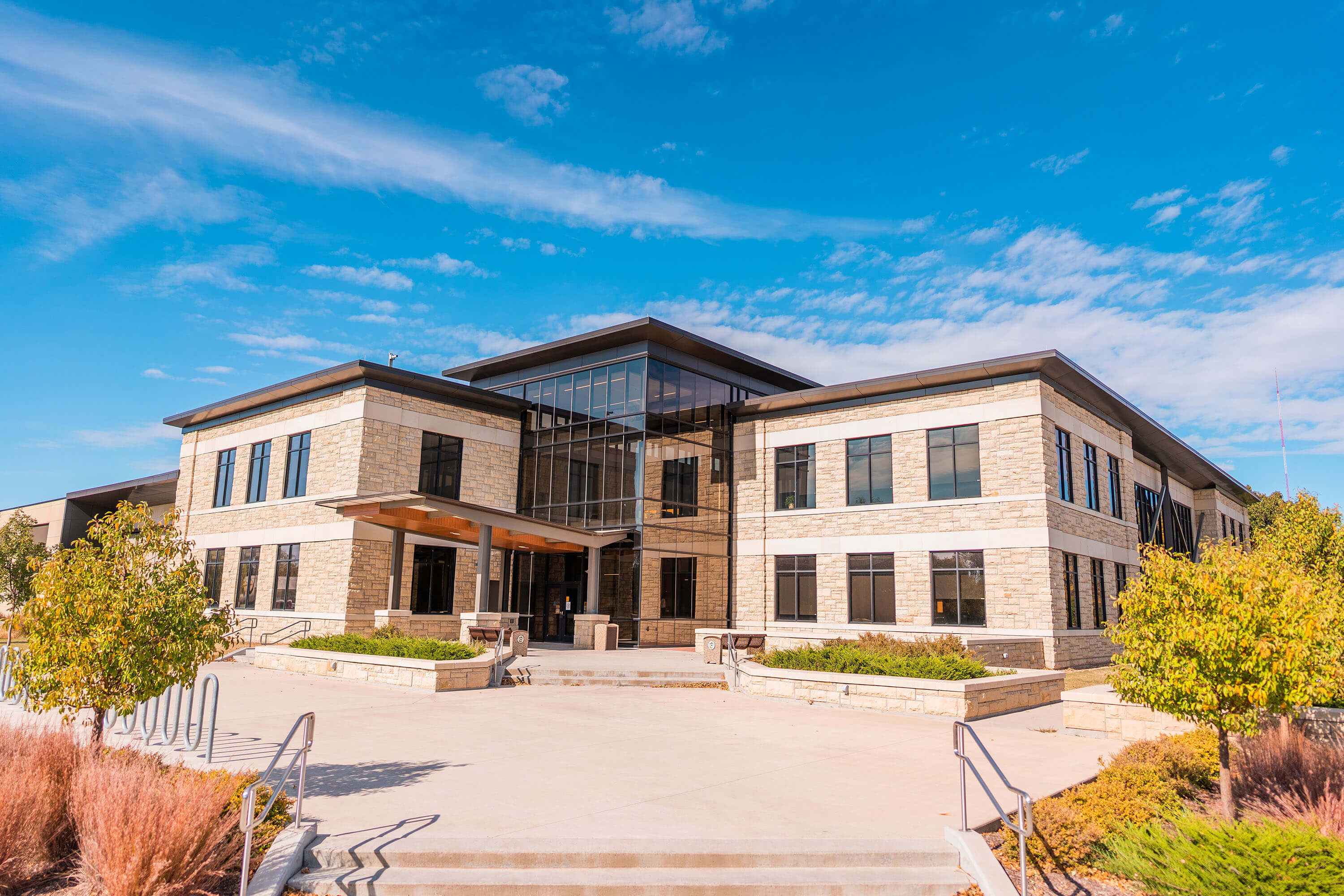
Completed in 2017, at a cost of $16.5 million, the Center for Applied Technology provides space for classes in computer-aided drafting, power & energy, construction management, wood technology, metal manufacturing, plastics, technology education, and welding, as well as supporting classwork in interior design, graphics, geographic information systems, and computer science. The sculpture program in the Department of Art and Design is also housed in this building. It includes a foundry, enclosed sculpture yard, spray booth, and labs for wax, fabrication/blacksmithing, plaster, ceramic, and wood. There also is an area for student work to be displayed. Designed by PGAV Architects, Westwood, Kansas, the building was built by The Law Company, Inc., out of Wichita.
The lobby is named after Dr. Fred Ruda, the chair of the Department of Technology Studies, who worked for FHSU for 39 years.
Cunningham Hall
Cunningham Hall
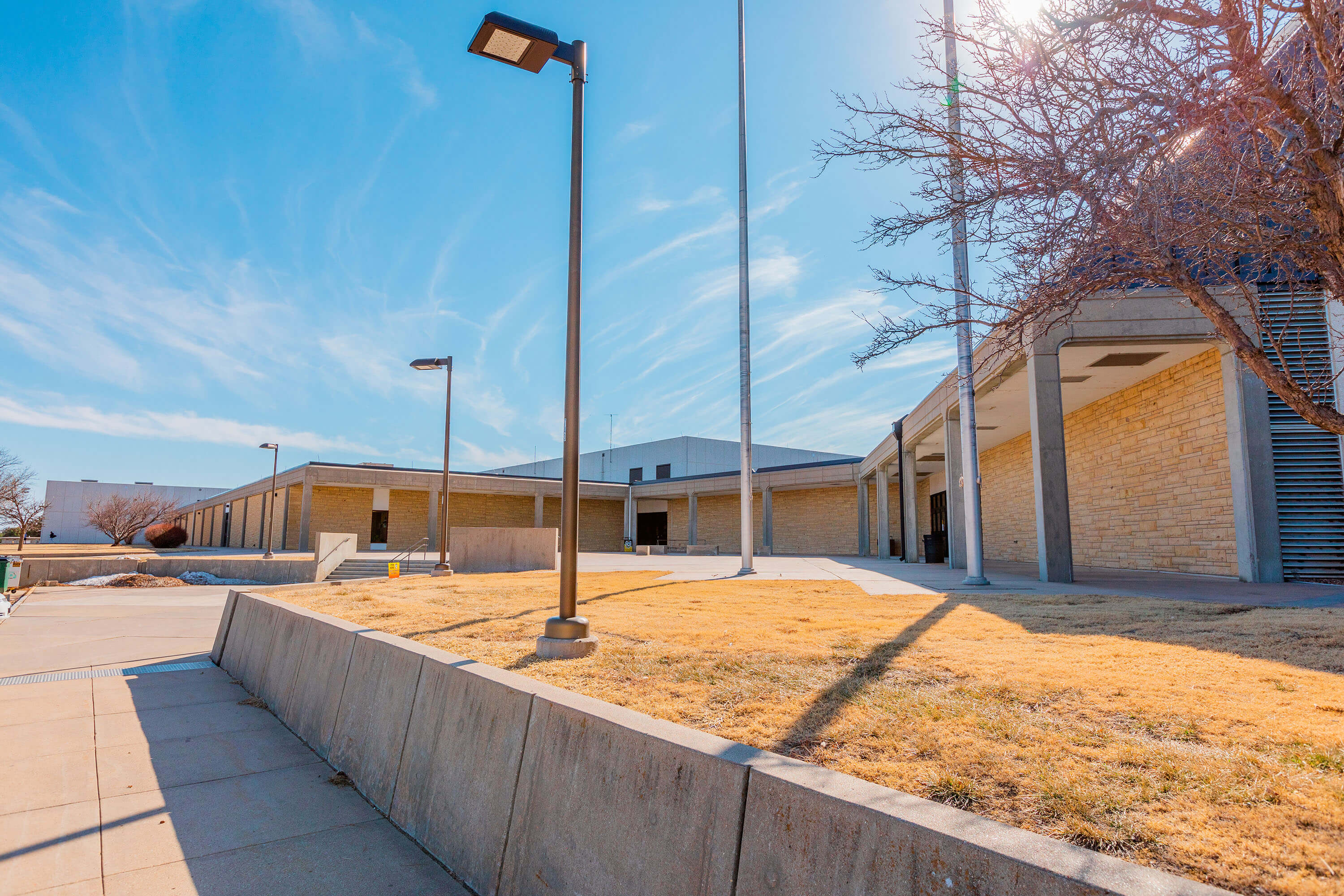
Completed in 1973, the sports complex including the adjoining buildings of Cunningham Hall and Gross Memorial Coliseum, occupies 322,979 square feet.
The complex features an Olympic-sized swimming pool, four full-sized basketball/multipurpose gyms, and four racquetball courts. Cunningham also is home to the Tiger varsity wrestling room, the Tiger Fitness Center, intramural programs, and a dance studio. It also has classrooms, offices, a weight room, the massage therapy program, and the Department of Health and Human Performance. Gross/Cunningham Operations and the Athletics Association also are located in Cunningham.
Cunningham Hall was named for Dr. Morton Christy Cunningham, known as the "Builder President," the fifth administrative head of Fort Hays Kansas State College. He assumed his duties as president on Aug.15, 1949. Once postwar conditions of World War II eased, Dr. Cunningham led the college through a major building and remodeling period. Construction during his tenure as president included nine new facilities and renovations and/or additions to several others. New service buildings were completed in 1960 to house garages, repair shops, and other facilities. Some of the improvements during President Cunningham’s tenure included a road across Big Creek to join the campus to the housing area, new water mains, new electrical wiring, and a new telephone system for office phones.
Custer Hall
Custer Hall
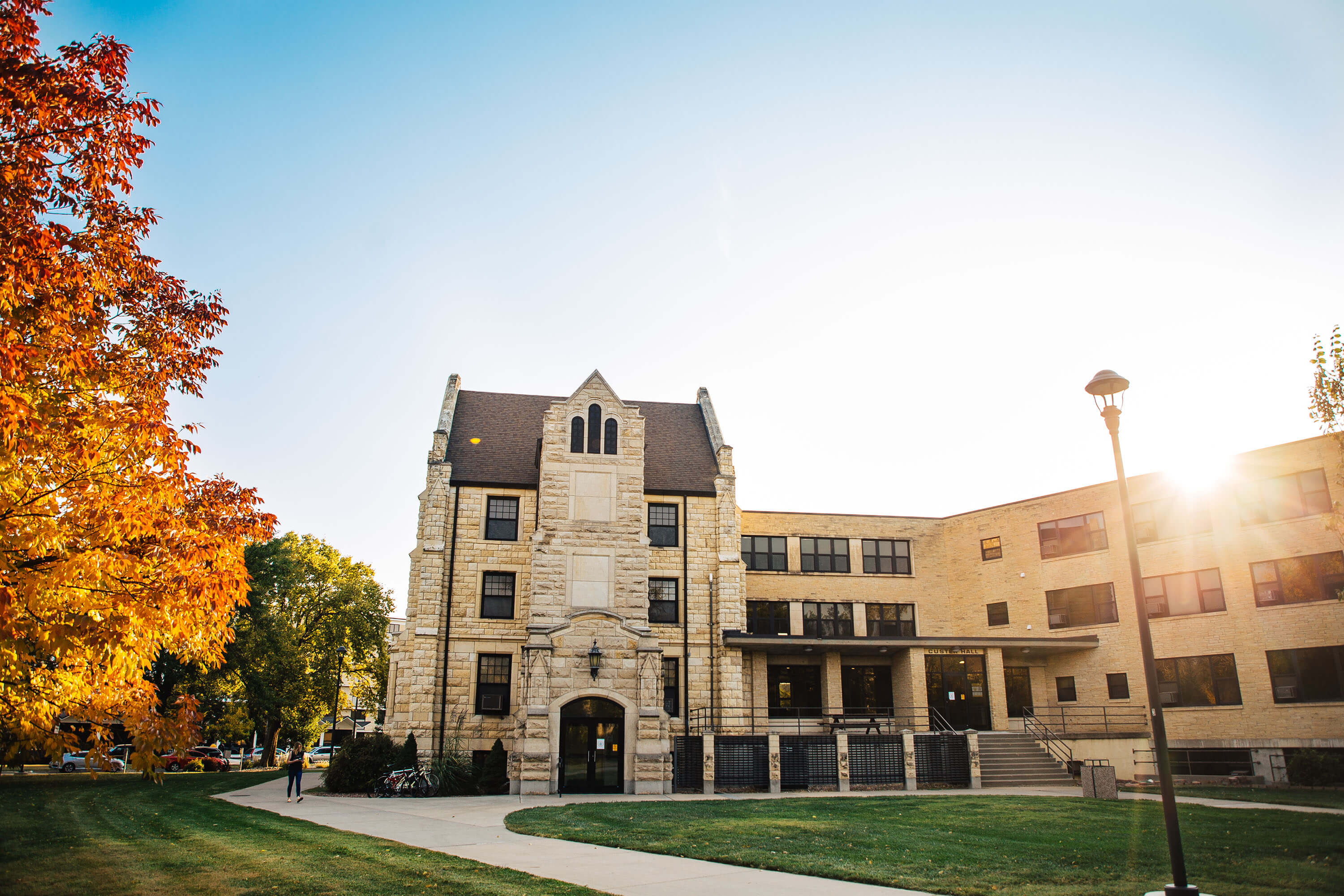
FHSU’s oldest residence hall, Custer today serves as a secure environment for the youngest students on campus – the Academy of Mathematics and Science (AMS), a premier residential academic program for high school juniors and seniors. As an AMS student, you will be able to assume some of the same leadership and social opportunities as the traditional residence halls, including their own Custer Hall Council. Custer Hall also houses the University Police Department, the Docking Institute of Public Affairs, the Center for Civic Leadership, the Kansas Small Business Development Center, and the Foster Grandparents and Senior Companion programs.
The first wing of Custer Hall was approved in 1921 and was completed in 1922 at a cost of $90,000. A second wing was added to Custer Hall in 1952 and an elevator addition completed the 57,736 gross square building in 1998. The building is named after Elizabeth Custer, the wife of Gen. George Armstrong Custer.
Fischli-Wills Center for Student Success
Fischli-Wills Center for Student Success
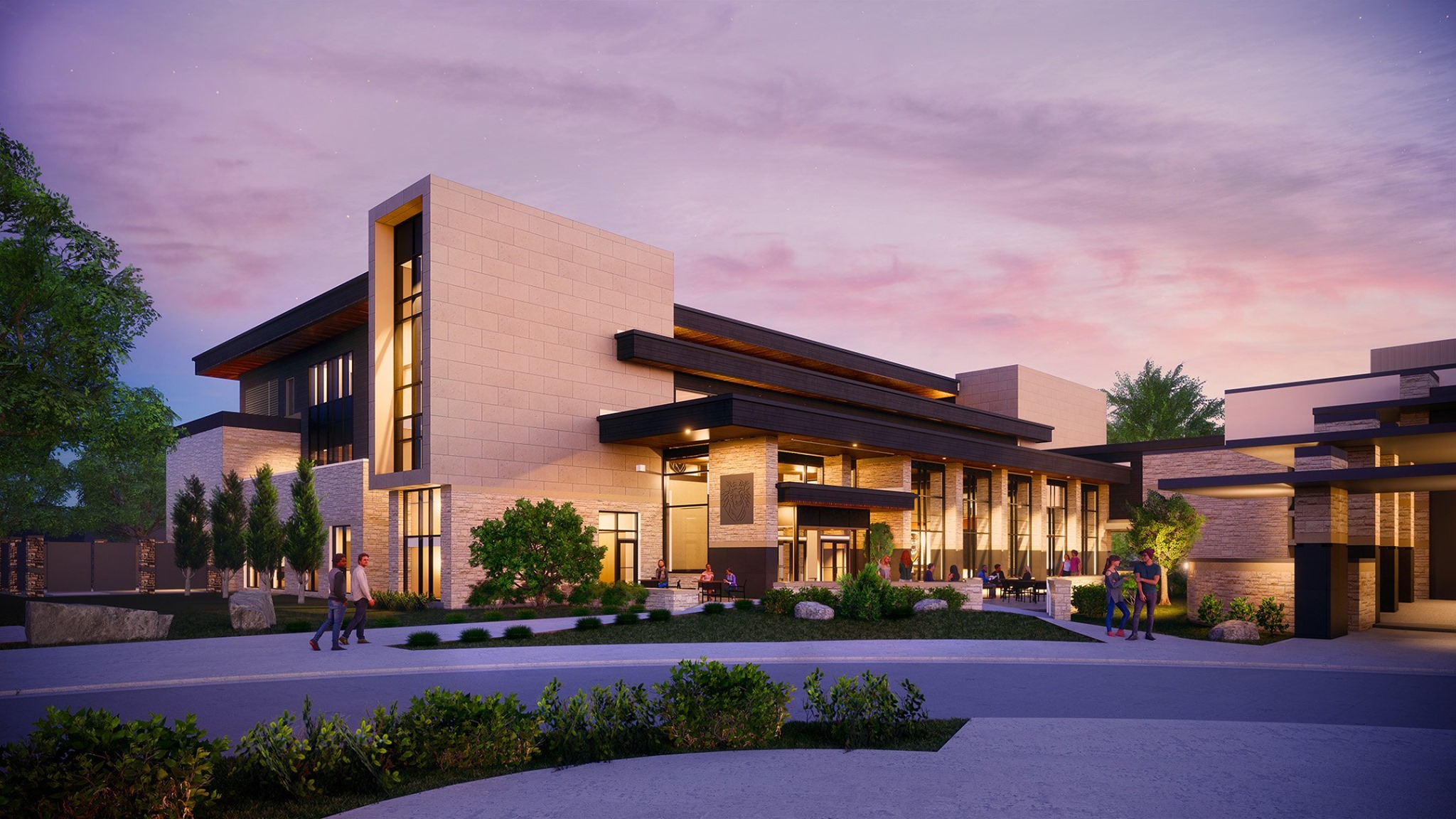
The new Fischli-Wills Center for Student Success, scheduled for completion by late summer of 2021, will serve as a one-stop-shop for most student services on campus. The first floor will focus on providing services aimed toward academic and career support, including Academic and Career Advising, the Tiger Welcome Center, and the Tutoring Center. The second floor will feature services to help students gain hands-on extracurricular learning opportunities. It also will be home to our Center for Student Engagement, which connects students to student organizations on campus, including our Student Government Association, fraternity and sorority life, and our first-year experience and orientation programming. The third floor will provide services that promote wellness through preventive education and physical and mental health care for students through counseling, student health, and accessibility services.
This center, which will open in time to welcome new and returning students to campus for the fall semester, would not have been made possible without the generous financial support of alumni and friends of our university, including the late Richard Fischli and Dolores Wills-Fischli. The Fischlis were both two-time graduates of Fort Hays State University and spent their careers educating young people in southern California. They moved back home to Logan, in northwest Kansas, after their retirement. With a generous $5 million gift to FHSU in support of the student center, the couple’s legacy of impacting students will continue to live on.
Forsyth Library
Forsyth Library
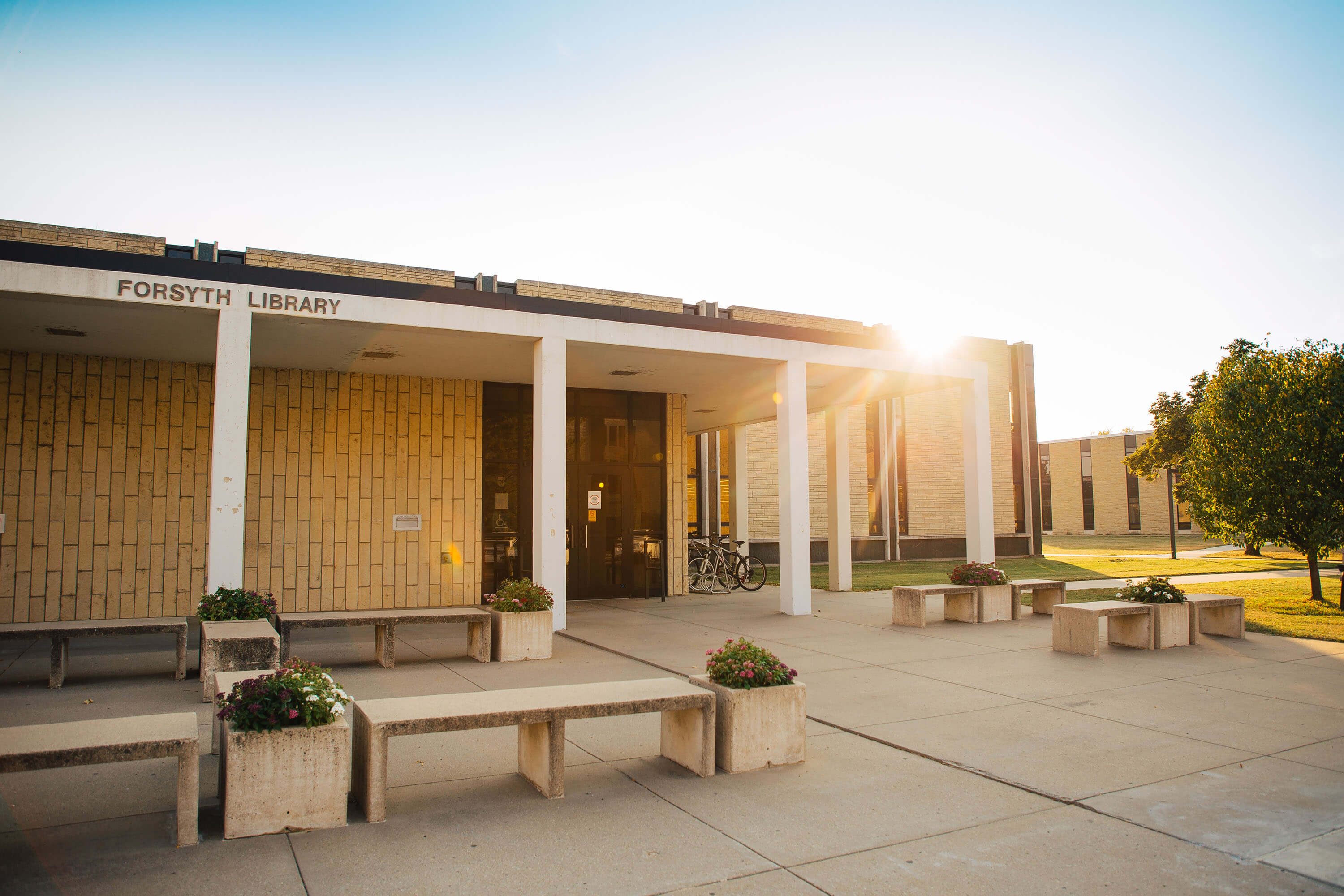
With comfortable chairs and a coffee bar, the university’s library is a place to study, gather with friends, classmates, and professors, and access research materials and technical assistance. In addition to the library’s extensive collections, Forsyth also houses numerous other services, including a writing center, the Tiger Food Exchange, MakerSpace, the Honors College, the First-Year Experience Program, and English as a Second Language (ESL).
The present building named Forsyth Library was completed in 1967 at a cost of $1,192,321, with one-third of the funds supplied by the federal government. It enclosed 105,414 square feet with an unfinished basement, two floors, and a structural capacity for a future third floor. The basement level of the building was finished at a cost of $384,000 in 1974.
The building is named for military leader General George A. Forsyth, who was stationed at old Fort Hays in the 1880s. This was a tradition established by the school's second president, William A. Lewis – naming buildings for military figures associated with western history. The Fort Hays post was deactivated on April 7, 1889, and on Aug. 21, 1889, it was officially abandoned, becoming the property of the Department of the Interior when Company D, 18th U.S. Infantry departed on Nov. 8, 1889.
The library collection has been housed at various places through the years. At its inception in 1902, the library's 702 volume collection was housed in the old fort hospital building. The library collection was located in Picken Hall from 1904 to 1916. Then it was moved to what was called "The Gymnasium," now Martin Allen Hall. In 1918, the library was moved back to Picken Hall, where it remained until 1926 when the first Forsyth Library building was completed. The collection had grown to 14,000 volumes by the time it was moved into the first Forsyth Library building, which is now McCartney Hall. The collection sustained major damage when a flood in May of 1951 inundated the campus and 16 inches of water flooded the first floor of McCartney.
Gross Memorial Coliseum
Gross Memorial Coliseum
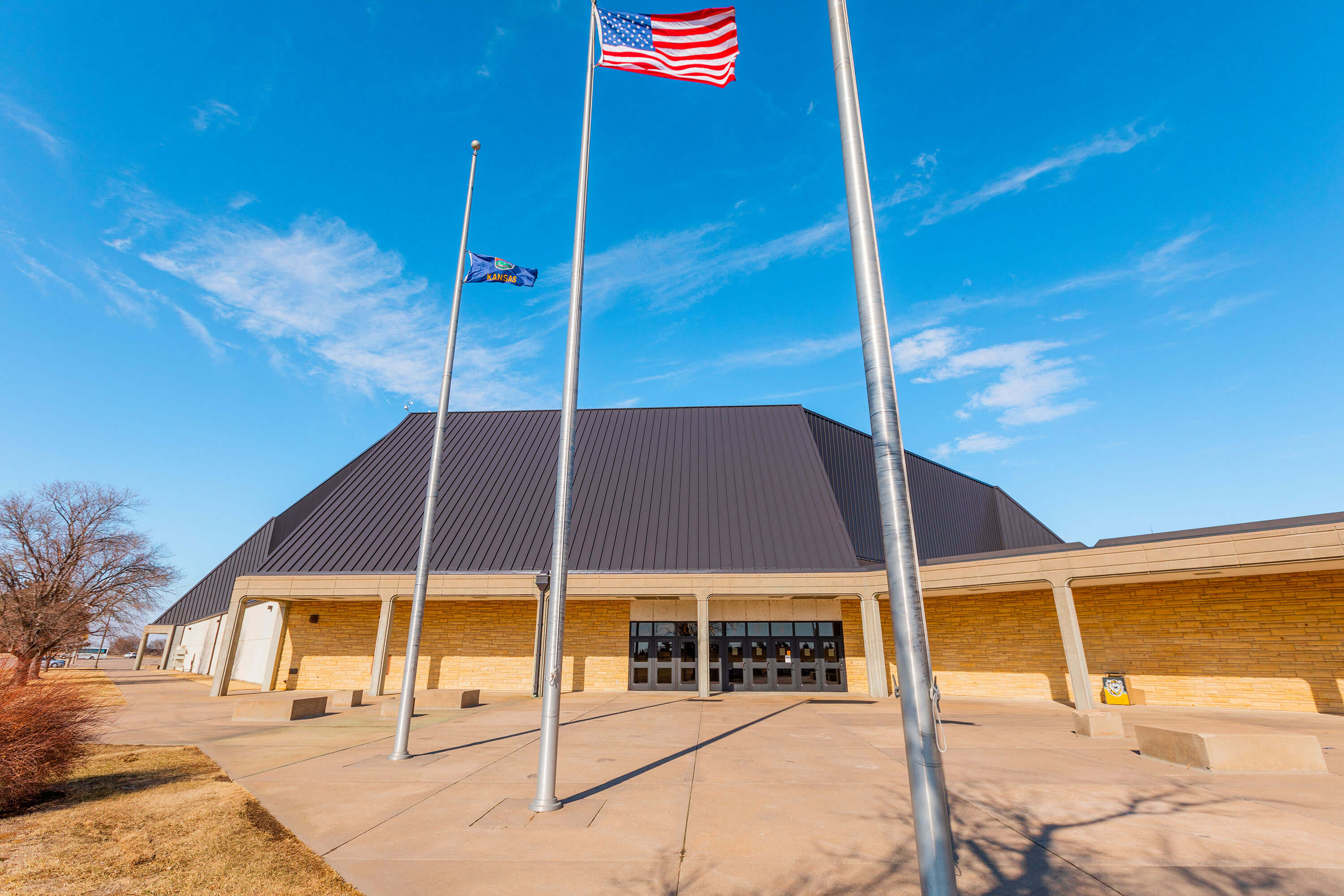
This spacious multi-purpose sports complex boasts some of the best attendance records for basketball in all of NCAA Division II. It is also home to the Tiger volleyball, wrestling, and indoor track and field teams, as well as offices for athletic personnel, including administrators and coaches, training room, locker rooms, and a weight room. A huge, four-sided video board displays not only the game score but also replays and other activities to keep fans entertained during timeouts and between games.
The complex, which includes Cunningham Hall, was constructed in 1973. A total of 322,979 square feet comprises the sports facility. Seating is available in GMC for 6,196 spectators in the balcony and bleacher areas. The facility accommodates approximately 1,400 more people at commencement ceremonies when seating is arranged on the coliseum floor for graduates and to accommodate handicapped seating.
Gross Memorial Coliseum is named for Paul "Busch" Gross. His relationship with the university goes back to his years as a student-athlete. Paul "Busch" Gross was an outstanding football player on the 1917 team that was undefeated and won the Kansas Athletic Conference championship. He also played in the 1921 season when the conference championship was again won by the Fort Hays Kansas Normal School, now Fort Hays State University. This was the last football championship for the university for 13 years. Gross was employed by the university in 1934 as a backfield coach in the football program and as head basketball coach. The football team once again won the conference championship that year.
In February 1943, Gross was employed by the university to train cadets in the Army Air Force Flying Training Command. The military wanted its pilots to have solid mental and physical preparation for pre-flight school. Cadets were given an hour of rigorous physical conditioning each day and academic instruction in geography, history, English, mathematics, and physics. Gross also served the university as athletic director. He died in December 1964.
Grounds Building and Greenhouse
Grounds Building and Greenhouse
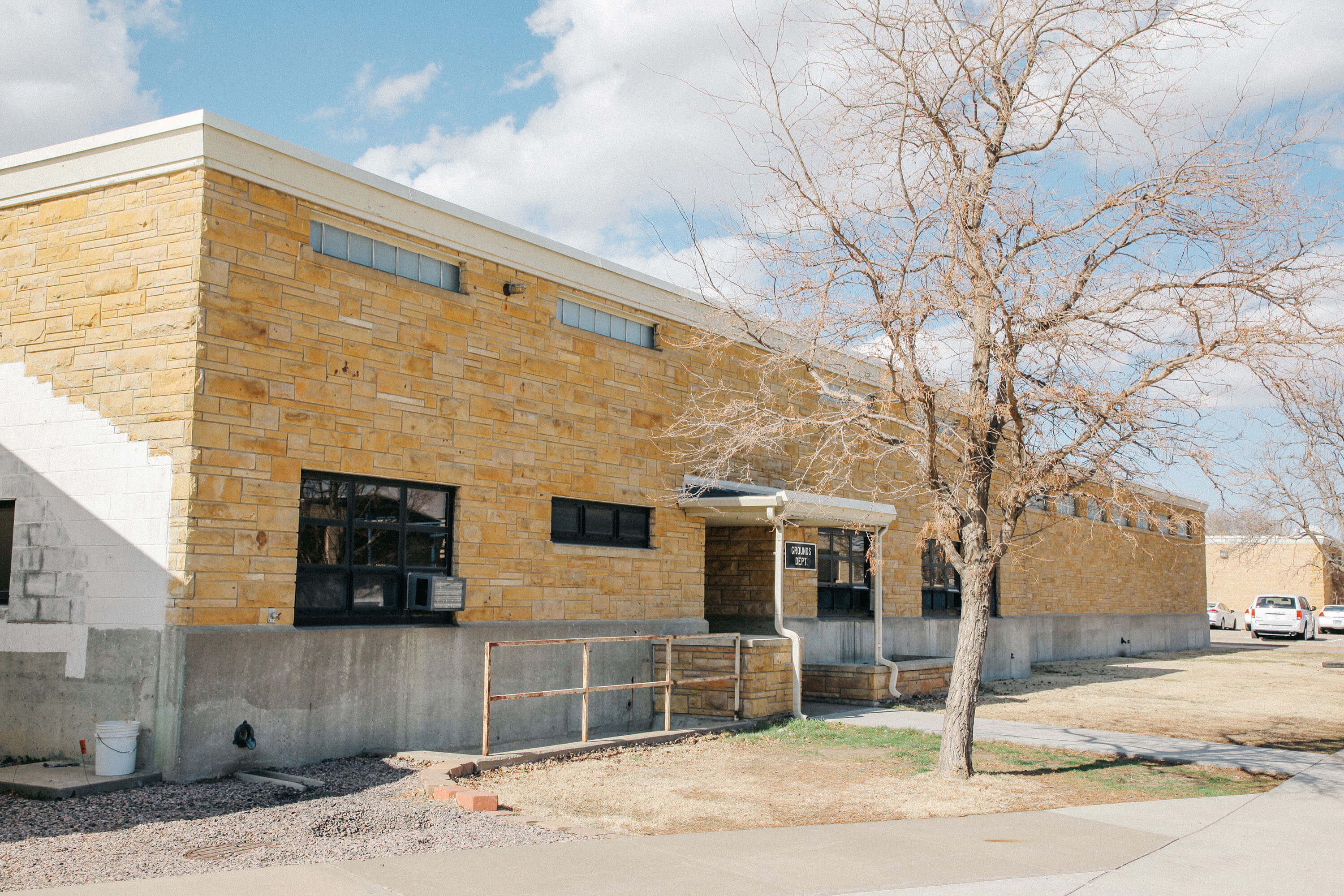
The Grounds Building and Greenhouse are located at the west edge of campus in the service buildings area. The Grounds Building was built in 1960 and with the greenhouse, encompasses 15,524 square feet. The present greenhouse was built by university personnel in 1998 after the first greenhouse was torn down. Materials for the greenhouse structure cost $66,705. The east side of the greenhouse is used for research for the Departments of Biological Sciences and Agriculture. The west side of the greenhouse is used to propagate plants for the flower beds on campus. In season, bananas may be observed growing on the banana tree there.
Hammond Hall
Hammond Hall
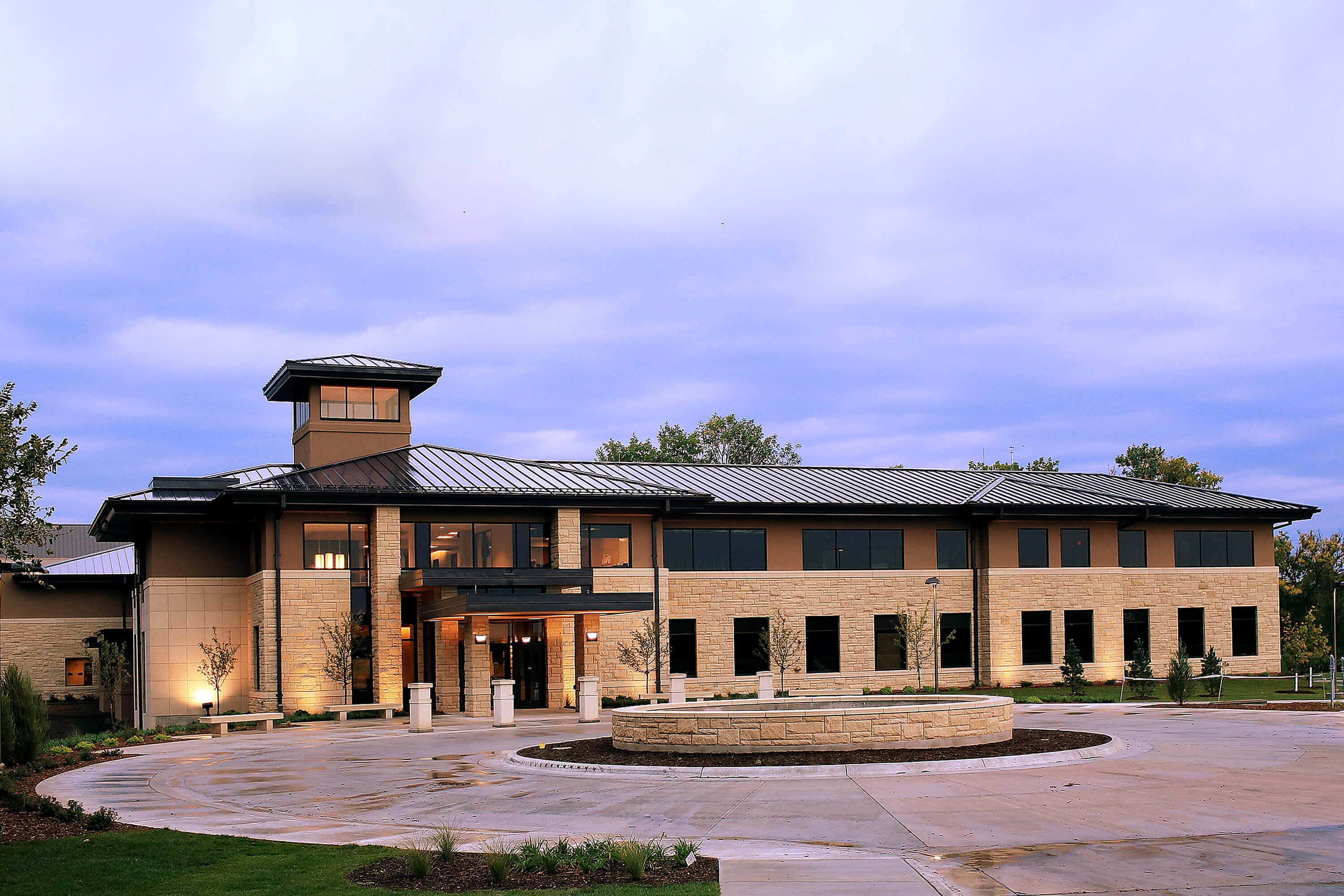
Hammond features one of the most unique settings on campus, stretching across a stream bed of the original Big Creek. You will find students working late hours as they experience hands-on learning with the Tiger Media Network or KFHS, the campus radio station. Also housed in Hammond, which was built as the Center for Networked Learning in 2014, is the Department of Informatics. The second floor consists mostly of offices, including those for FHSU Online, Strategic Communications, the Transfer and Military Center, academic advisors, and the dean of the Werth College of Science, Technology and Mathematics.
This beautiful, modern, high-tech building occupies 36,067 square feet in the heart of campus. It is nestled on the banks of Big Creek between Tomanek Hall and the Gross Memorial Coliseum/Cunningham Hall complex. It was occupied in July 2014, and currently houses the Departments of Informatics, FHSU Online, and University Relations and Marketing.
Hammond Hall is dedicated to Dr. Edward H. Hammond, the eighth president of Fort Hays State University. He served as president from 1987-2014 and currently teaches in the Department of Advanced Education Programs. Hammond was born in McAllen, Texas, and reared in the Kansas City, Kansas, area. President Hammond received his bachelor's and master's degrees from Emporia State University and his Ph.D. from the University of Missouri-Columbia. Before accepting the presidency at FHSU in 1987, he held administrative positions at the universities of Louisville, Seton Hall, Southern Illinois, Purdue, and Missouri. He was the longest-serving president in the Kansas Board of Regents system and the longest-serving president in the 110-year history of FHSU.
The building, which cost $10.25 million, was designed by Peckham Guyton Albers & Viets Architects and built by Paul-Wertenberger Construction, Hays, whose owners are FHSU graduates Steve Paul and Bob Wertenberger.
Hansen Hall
Hansen Hall
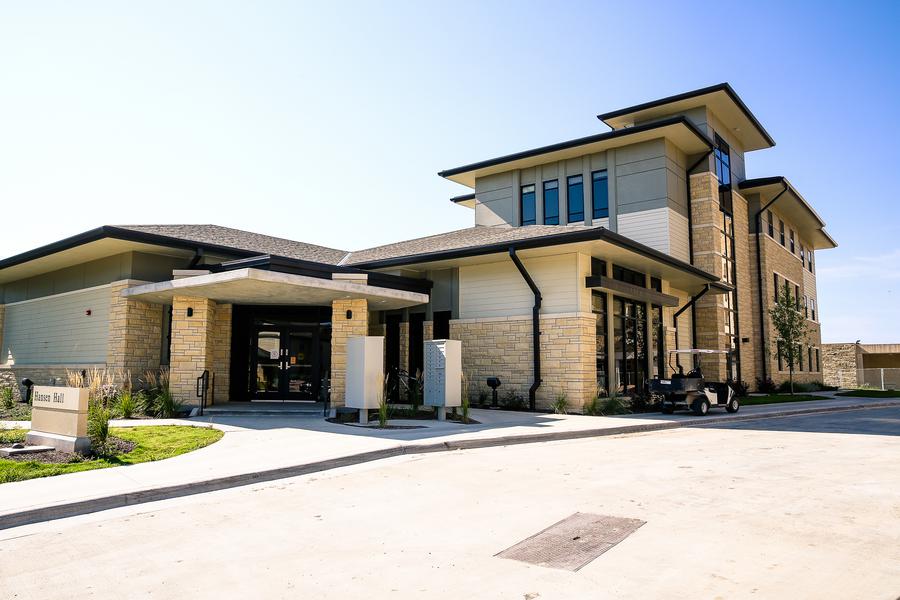
Albertson Hall was built in 1928 and is easily recognizable by the observatory on top that houses a large telescope. The building was added to in 1962 and 1978 and underwent a complete renovation in 2000, currently measuring 79,092 square feet.
Hansen Hall was completed as a scholarship hall, providing living space for 33 students pursuing studies in entrepreneurship. The facility opened for occupancy in the fall of 2016. A select group of 33 undergraduate and graduate students pay approximately one-half the cost of comparable housing elsewhere on campus. There are 11 private bedrooms, a community lounge, and large-screen TVs on each of the three floors. The first-floor is home to a multi-purpose eLab, technology-enabled “innovation” rooms, and a fully equipped commercial-grade kitchen.
Hansen Hall, which cost $4 million, was designed by Alloy Architecture (formerly known as Howard & Helmer Architecture.) Paul-Wertenberger Construction, Inc., Hays – owned by FHSU graduates Steve Paul and Bob Wertenberger – built the two-story facility.
The building is named for the Dane G. Hansen Foundation, Logan, which provided $3 million in funding. Private donations completed funding for the building.
Lewis Field Stadium
Lewis Field Stadium
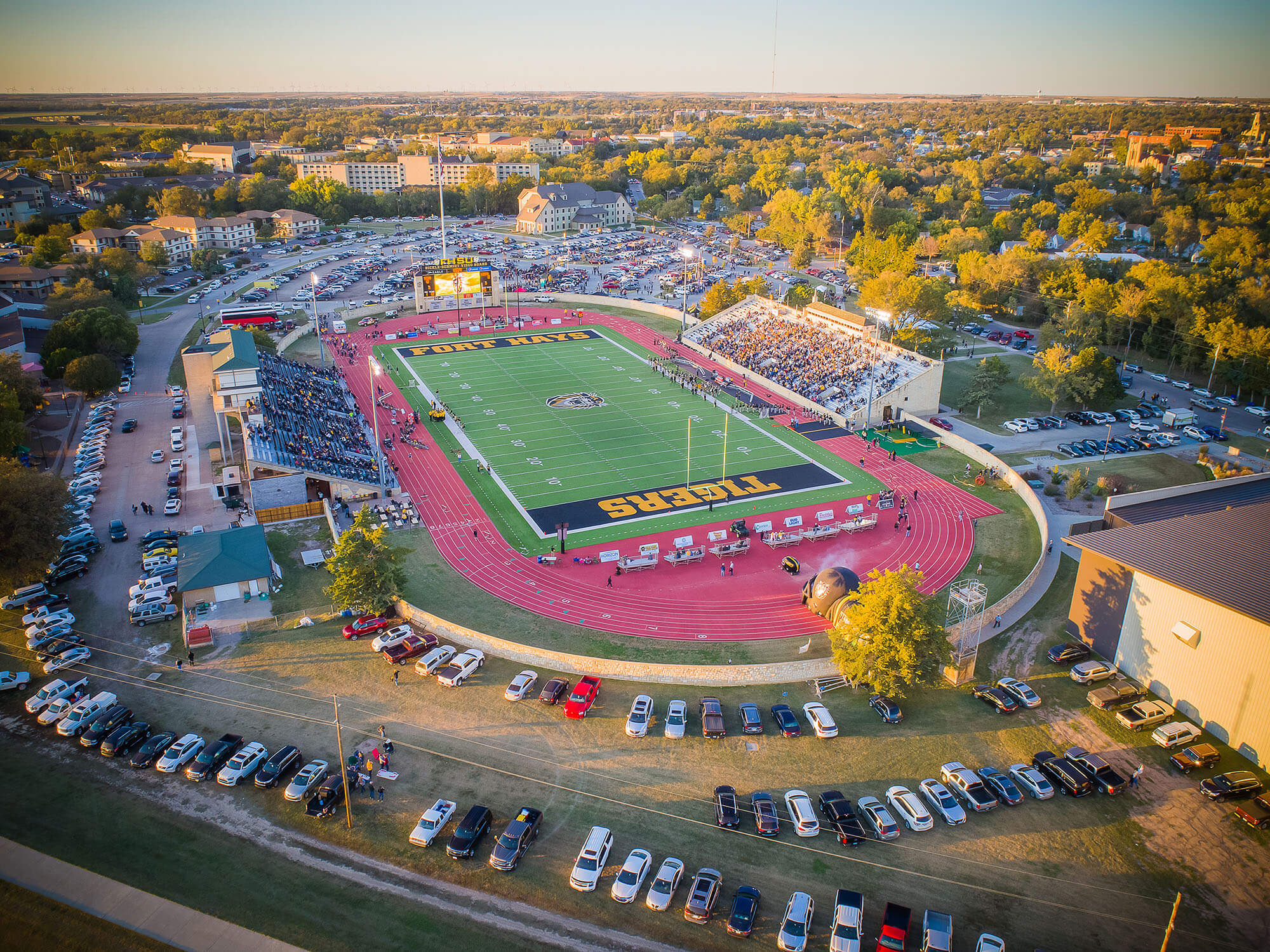
This historical limestone structure was built during the Great Depression and today serves as the home of Tiger football. Fans on the home side of the field watch the Tigers in chair-backed seats, but students opt for the opposite side of the stadium, where they can cheer on their team alongside the FHSU marching band. A massive video/scoreboard keeps fans updated on statistics and instant replays.
The Lewis Field Project began in 1932 when the college bought the buildings and the grandstand of the Golden Belt Fair Association at a sheriff's sale. The area was soon put to other uses when the Civilian Conservation Corps (CCC) established a camp on the premises in the fall of 1933. The CCC camp was abandoned after 11 months. Meanwhile, the university president, Clarence Rarick, developed a plan to obtain the CCC barracks and use them to house male students. The barracks provided living quarters for 100 men. In December 1934, the football stadium was moved to Lewis Field from its site where Forsyth Library now stands. The present Lewis Field Stadium was built in 1937 with additions in 1997 and 2001. The east and west Stadiums comprise 42,705 square feet.
The first renovation of Lewis Field Stadium occurred in 1977 when locker rooms, restrooms, and concession stands were upgraded and much of the stadium was painted. A three-phase renovation of the Lewis Field Stadium facilities began in the 1990s. Artificial turf was installed on the football field. The cinder track was replaced with an all-weather, eight-lane surface and officially named the Alex Francis Track after the legendary cross country and track and field coach. New surfaces for runways, pits, and pads were installed for field events. One thousand new, chair-back seats were installed in front of the new, two-story R.D. and Joan Dale Hubbard Press Box on the west stadium. New bench seating was installed throughout the rest of the stadium. Locker rooms for track and field athletes were added to the west stadium in 2001. And the native limestone structure around the outside of the stadium was refurbished to its natural state in 1993 when 57 years of weathering was sandblasted away.
The cavernous second floor of the east stadium was renovated in 2006 and is now home to offices for Tiger football coaches, as well as a meeting room. The Tiger locker room was completely renovated at that time, and a new artificial playing surface was installed in time for the 2013 season.
The most recent renovation came in 2017 when new black folding seats replaced old chairback seats and a majority of the bench seating previously on the west side of the stadium, while stairwells widened and handrails were installed. Following the 2017 season, a new video/scoreboard was installed at the north end of the stadium.
Lewis Field Stadium is named for William A. Lewis, who served as the university president from 1913-1933. He died of a heart attack on Oct.10, 1933, while still in office.
Malloy Hall
Malloy Hall
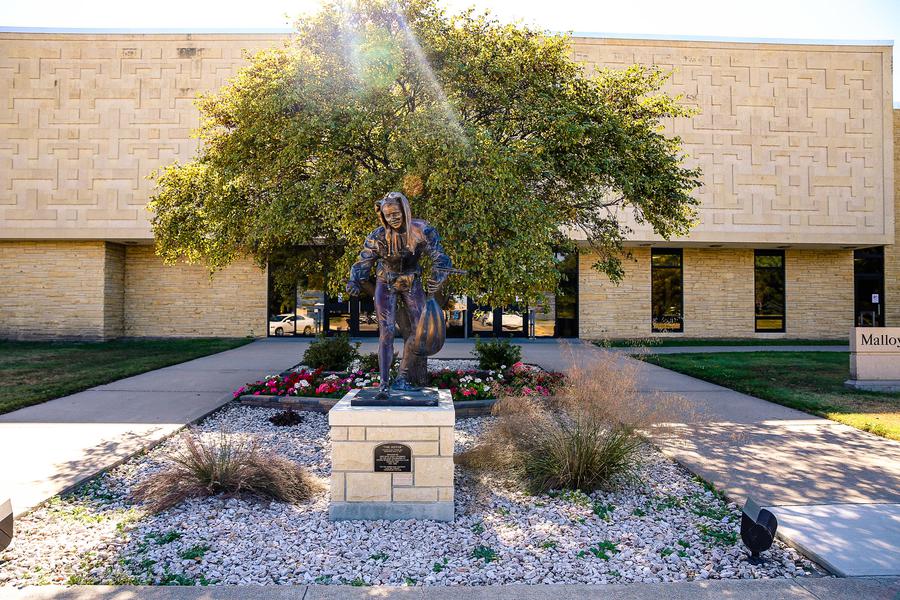
Malloy Hall, home to the Departments of Music and Theatre and Communication Studies, was built in 1965 during the presidency of Dr. Morton C. Cunningham. This 56,899 square-foot building houses the 316-seat Felten-Start Theatre, the site of several productions each year, including plays, musicals, operas, and concerts. Palmer Hall, a 110-seat classroom and musical performance area, is also located in Malloy. The hall includes a stage workshop area, dressing rooms, teaching studios for music, practice rooms, and classrooms for music education, and speech. Also located in Malloy is the Institute for New Media Studies.
Malloy Hall is named for Henry Edward Malloy, who was employed by the university in 1913 to teach chorus. Helen Bovee was hired to organize the Music Department in 1912. When she resigned in 1914, Mr. Malloy was placed in charge of the music program. The department grew rapidly under Mr. Malloy's direction and soon had six instructors, more than any other department. Malloy developed the annual Music Festival, which was well known throughout western Kansas. he directed a 700-voice chorus in singing Handel's "Messiah" at the first festival in 1919.
In 1928, Malloy brought the first metropolitan opera to Hays and western Kansas. He invited hundreds of boys and girls to participate in music contests on campus. His vision of providing music education for every western Kansas youth was becoming a reality when he died on Oct. 14, 1937. The number of band programs organized in 200 western Kansas high schools increased from 38 bands in 1913 to 180 bands during his tenure at the university.
Martin Allen Hall
Martin Allen Hall
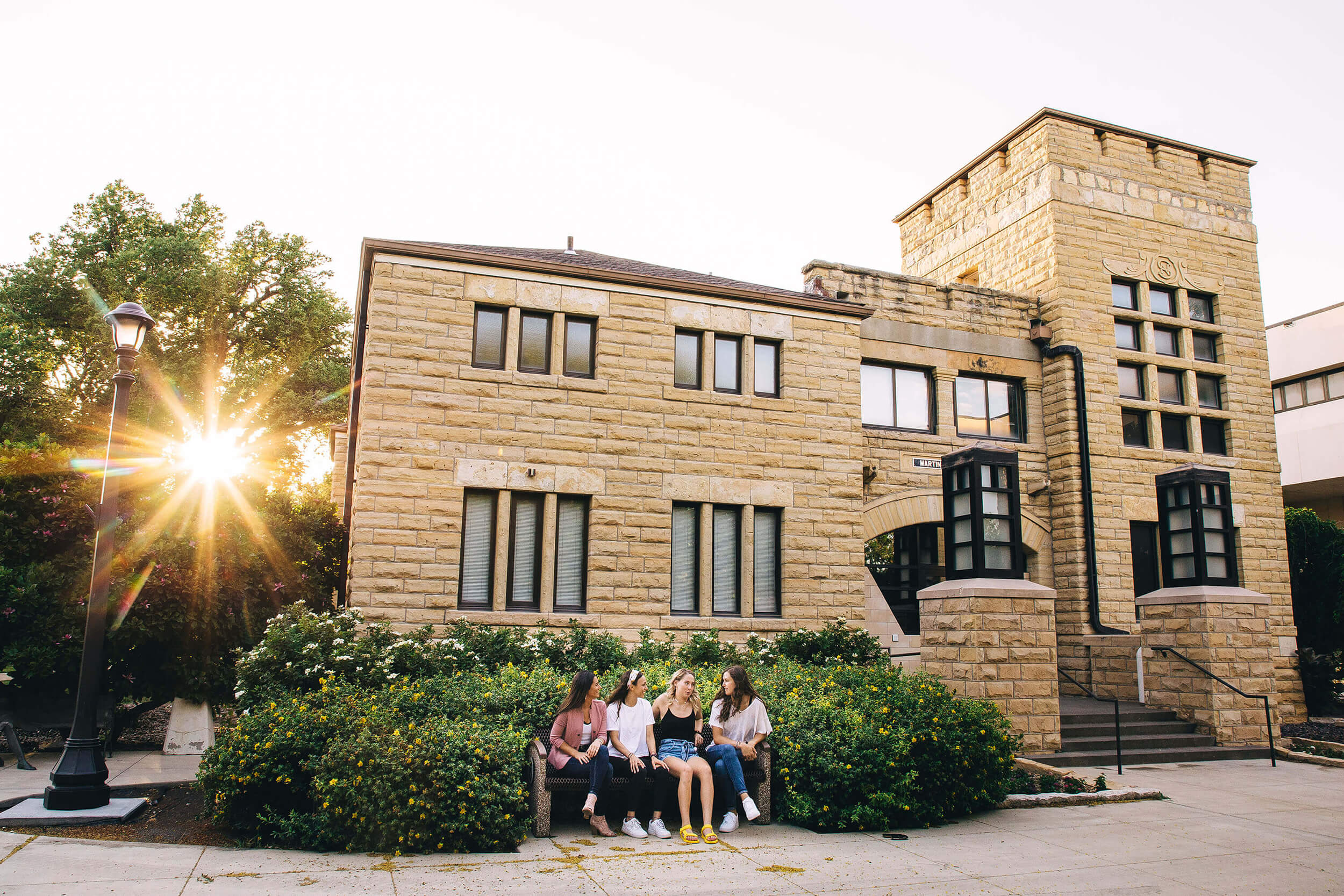
The smallest – and second-oldest – building on the quad, Martin Allen (9,850 square feet) has served numerous purposes in its 100-plus years. The odd-shaped doorway mimics the Greek alphabet letter Psi, a symbol for psychology. While it was first built as a gymnasium in 1906, with long-range plans to use it as a library, Martin Allen now is appropriately home to the Department of Psychology.
However, it was built as the Social Building, in 1905, during the presidency of William S. Picken. It was home to FHSU’s first gymnasium, which was renovated into a two-story space in 1960 to provide space for faculty offices, the University Print Shop, student publications, and News Services. At that time, it was renamed Martin Allen Hall in honor of the pioneer who first called for an agricultural college on the old military reservation.
Martin Allen came to Hays City in 1872 and became a land agent for the Union Pacific Railroad. He purchased land nearby and many of the lots in Hays City as well. He had a vision for an agricultural school and experiment station to serve the farmers and cattlemen in the area and set out to secure the Fort Hays military reservation for this purpose when it was abandoned as a military post. Martin Allen was elected to the Kansas State Legislature in 1880 and persisted with his idea of an agricultural school and experiment station. His dream did not come true until 1902 when federal and state legislation allowed the western branch of the Kansas State Normal School to open.
McCartney Hall
McCartney Hall
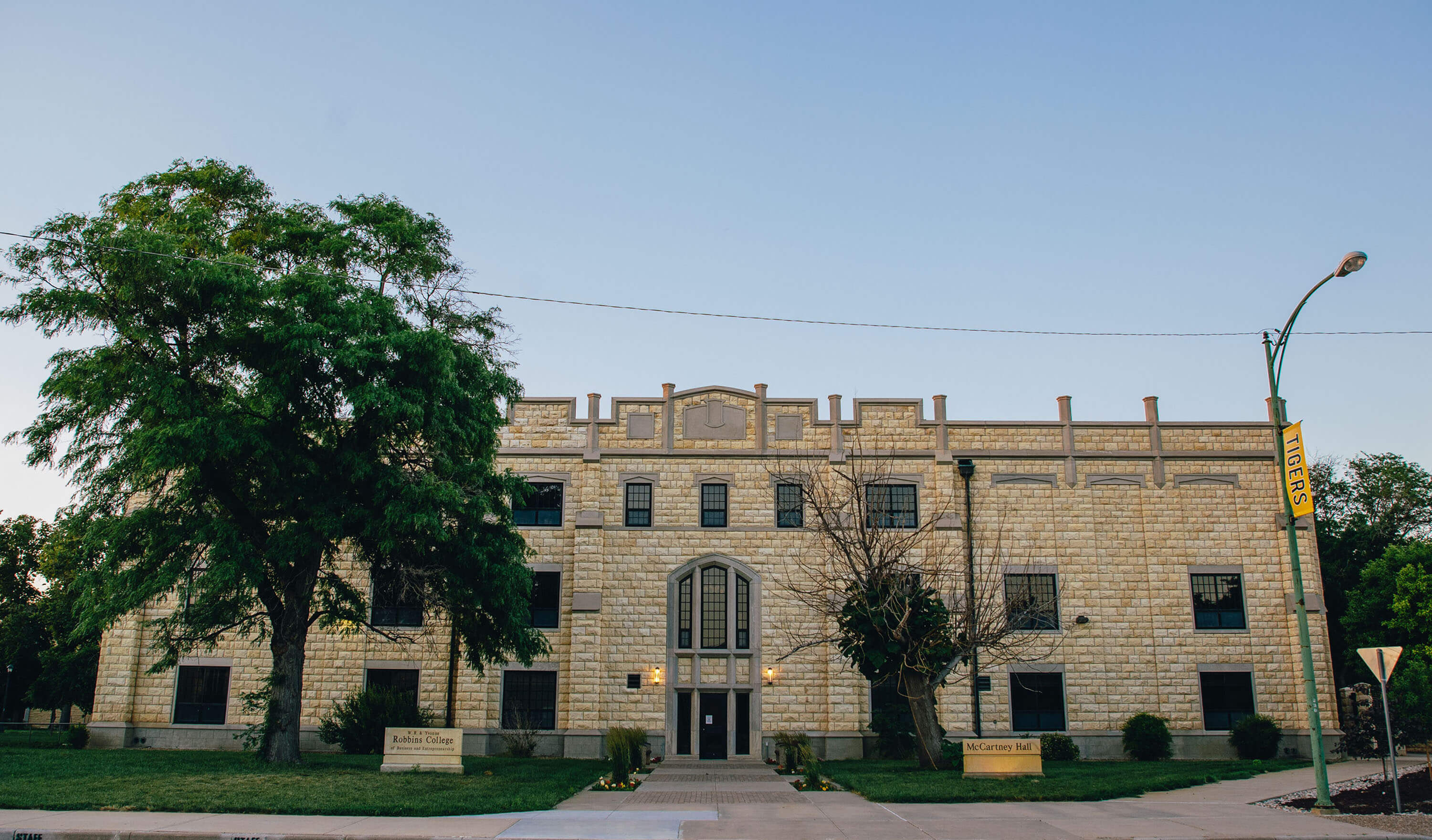
When it comes to history, McCartney boasts some of the most diverse. The original Forsyth Library was housed in McCartney, as were the original Sternberg Museum and Museum of Natural History.
McCartney Hall today is home to the W.R. and Yvonne Robbins College of Business and Entrepreneurship and the one-of-a-kind Robbins Banking Institute that teaches the principles of community banking to prepare students to pursue careers in the banking industry. Departments located in McCartney are applied business studies; economics, finance and accounting; and management. It also houses the Center for Economic Education, the Center for Entrepreneurship, and the Management Development Center.
McCartney, which was built in 1926, housed the university's library collection for about 40 years. It was named after Gen. George A. Forsyth, who had been stationed at the Fort Hays Military Reservation. It is a three-story Collegiate Gothic style limestone building and is comprised of 44,335 square feet. The building's initial function was to house library stack rooms, offices, a few classrooms, a beautiful two-story reading room on the north side, and the Museum of Natural History on the first floor.
McCartney Hall was remodeled into an academic building after the library moved to a new location across the street in 1967. In 1968, the Kansas Board of Regents approved President M. C. Cunningham's recommendation to rename the building McCartney Hall in honor of Dr. Ernest Ray "E.R." McCartney, a long-time dean of the faculty and Professor of Economics and Business.
An elevator was added to the east side of the building in 1979. Sternberg Museum collections remained on the first floor until 1999 when the newly remodeled Beach Hall/Sternberg Museum opened in northeast Hays.
McCartney Hall was updated again in three phases, one floor at a time, utilizing the skills of the university construction crew. Renovations began on the first floor in 2000 with the third floor being completed in 2004.
In 1968, the Kansas Board of Regents approved President M. C. Cunningham's recommendation to rename the building McCartney Hall in honor of Dr. Ernest Ray "E.R." McCartney, a long-time dean of the faculty and Professor of Economics and Business.
McMindes Hall
McMindes Hall
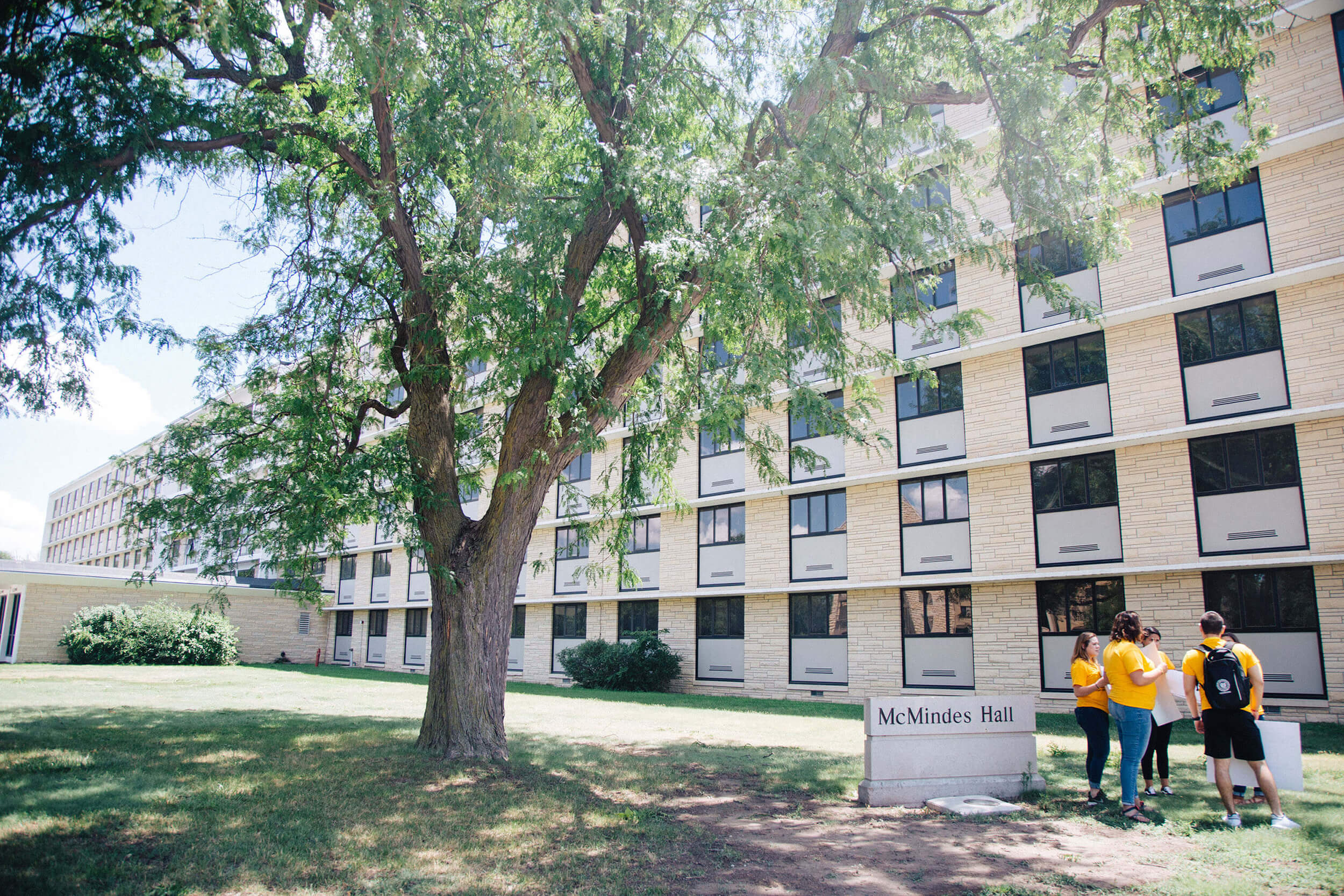
McMindes Hall was originally built as a female-only residence hall in 1963. It was added onto in 1965, and the six-story building in 1965 now provides co-educational living accommodations for approximately 620 students and encompasses 177,403 square feet. Dining services for all residential life facilities are provided in the newly renovated McMindes Cafe. Unique features of McMindes Hall include private pod-style restrooms and showers. The first floor also includes a large living room and a recreation room.
McMindes Hall is named in honor of Professor Maude M. McMindes, who served as the Director of Secondary Teacher Training and Director of Student Teaching. She was instrumental in expanding experiences for student teachers in classrooms from one hour a day to a full day.
Eventually, a complete semester of the senior year was reserved for the teaching “block” for education majors. The teaching block was implemented in 1942 during the Wooster Presidency. All professional education courses were taken at one time, and the student taught for six weeks in a high school classroom. Fort Hays was one of the first colleges to adopt the "educational block" plan. McMindes served the university from 1930-1968.
Memorial Union
Memorial Union
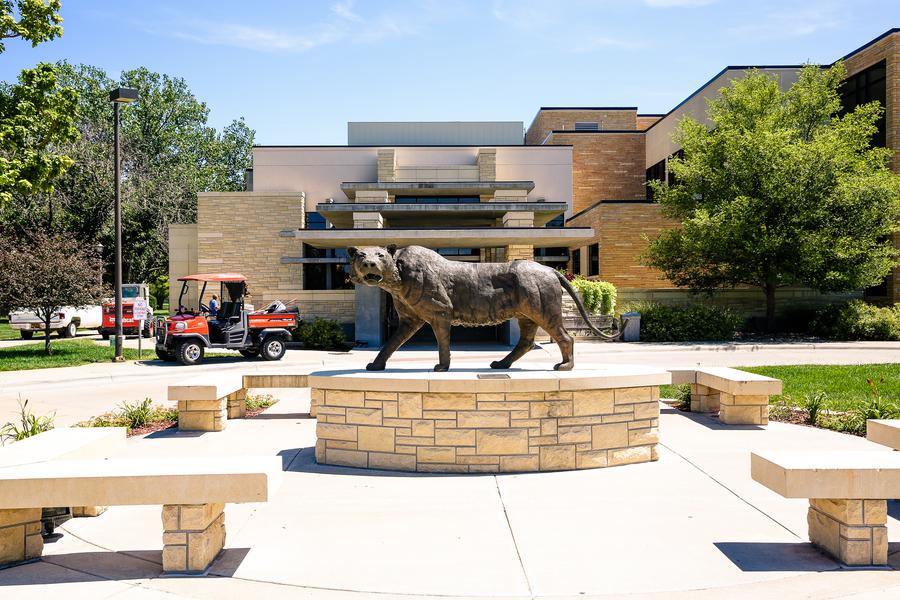
The hub of student activity, the Memorial Union serves as a community center serving students, faculty, staff, alumni, and guests. Whether you want to grab a quick cup of coffee or a meal or take a rest between classes, the union offers plenty of space to visit with others or lounge quietly on your own. The first floor features a Student Service Center, the Tiger Spirit Shop, Chartwells Catering, a Starbucks coffee shop, and an office for Kansas National Guard. The second floor, which leads to the new Center for Student Success, houses numerous offices for Memorial Union employees and meeting rooms, as well as two large ballrooms for meetings, banquets, and other events. Offices in the basement include those for the Student Government Association, Health & Wellness Services, Student Engagement, and the Union Activities Board.
Since the beginning of the university in 1902, student dining and social functions have taken place in many different facilities, as the institution developed over many decades. Cody Commons was constructed in 1923 in the location of the present-day Memorial Union kitchen/dining area.
Students began paying a $5 a semester fee in 1945 to be used for a student union building. At a cost of $851,600, student fees alone financed the construction of the Memorial Union.
The current building was completed and dedicated in 1958, and an annex was added in the spring of 1970. The most recent renovation was completed in 2007 at a cost of $8.5 million and included the beautiful new entrance on the west side. The bowling alley in the basement was removed, and the space was remodeled into offices, a sandwich shop, and a dining area. The area was named Cody Commons, a contemporary designed gathering place for events or study groups that features flat-screen TVs and a stage with sound and lighting. The building encompasses 101,495 square feet and serves as a gathering space for faculty, staff, students, and the general public.
The union stands as a memorial to those of FHSU who lost their lives in the defense of their country during the two world wars, the Korean conflict, and the Vietnam War. A bronze and walnut plaque in the Sunset Lounge in the Memorial Union lists the names of the FHSU veterans for whom the building was originally dedicated, and a memorial was added later next to the Memorial Union for those who died in Vietnam.
Motor Pool
Motor Pool
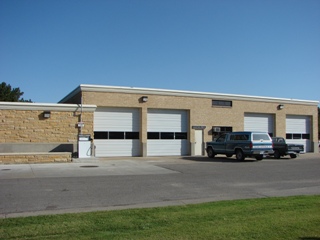
The Motor Pool building provides shop space to service vehicles, a wash bay, office space, garage space for vehicles, and a storage area. The Motor Pool provides vehicles for university employees to use for official state business travel. The fleet includes sedans, mini-vans, eight-passenger vans, 12-passenger vans, and a pickup. University departments may also reserve an enclosed truck for local use only. The 5,285 square-foot building, which was built in 1960, is in the service buildings area on the west edge of campus.
Picken Hall
Picken Hall
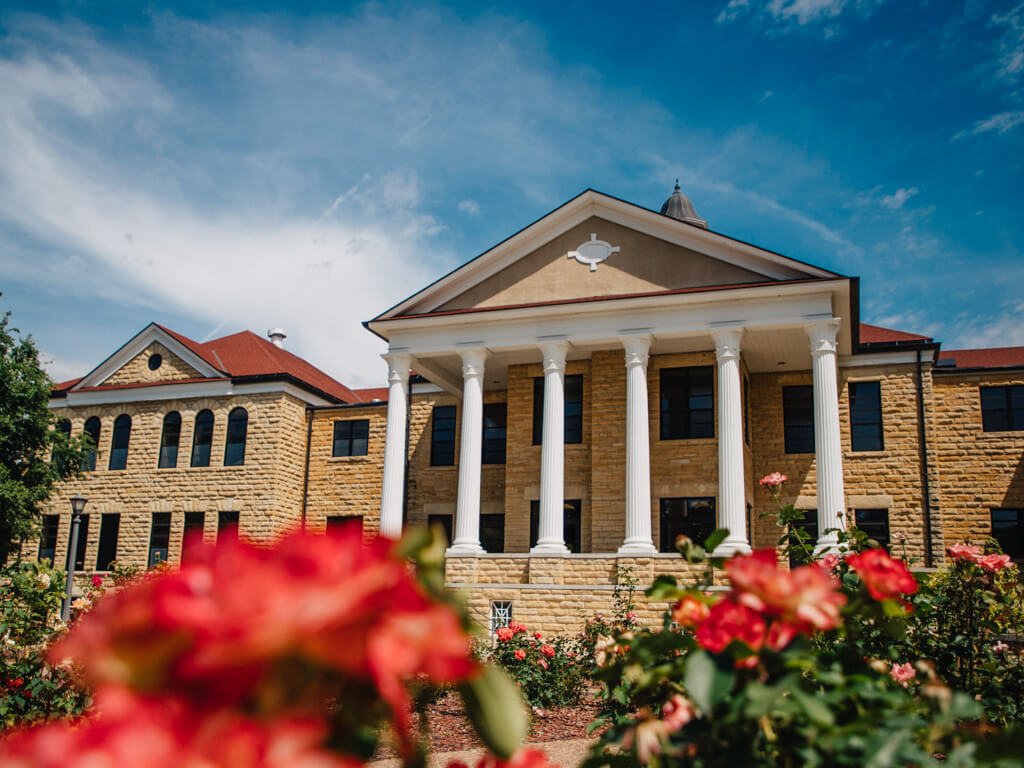
Perhaps the most striking and iconic building on campus, Picken Hall is historically significant to FHSU history as the first structure constructed in 1904 on the present-day campus. Today, it is the home of the offices of academic advising and career exploration, admissions, financial assistance and scholarship services, registrar, and student fiscal services. Also located in Picken are the Health & Wellness Services, the Prometric Testing Center, the Graduate School, and Veteran’s Affairs. Six massive white pillars facing the Quad often are the choice of employees, alumni, and friends for memorable photos.
Originally known as Academic Hall and later the Administration Building, the building site chosen for construction was a flat area bordered on the south by Big Creek and the north by the railroad. Subsequent wing additions to Picken Hall were completed in 1908, and it was renamed in 1911 after William S. Picken, the school’s first administrator.
Picken was named to be the principal of the western branch of the Kansas State Normal School at Hays City when the school was founded in 1902. His hard work and dedication began to shape the school into a liberal arts school. When the athletic program was in its infancy, Principal Picken functioned as a trainer and first aid attendant for the football team. He believed that physical training and athletics were a part of the total academic program, a philosophy that continues to apply today.
When originally constructed, Picken Hall served primarily as a classroom building. This use of the facility continued into the 1980s until new campus buildings reduced the need for classroom space in Picken Hall. An elevator tower was added in 1998, making the building fully accessible. A $4.5 million renovation of the 40,218 square-foot building was completed in the summer of 2010.
Plymouth Schoolhouse
Plymouth Schoolhouse
After being moved from Russell County to Hays for permanent restoration, the Plymouth Schoolhouse – which was built in 1874 – is now a major attraction on the Fort Hays State University campus. The Fort Hays State Chapter of Phi Delta Kappa completed the restoration of the 927 square-foot historical limestone building in 1979.
The building is located across the street from Tomanek Hall and attracts more than 1,000 visitors each year. A multi-media presentation shows visitors the historical importance of the one-room schoolhouse and its educational process at the time. Anyone interested in a tour of the Plymouth Schoolhouse can contact Dr. Paul Adams at 785.628.4538.
President’s Residence
President’s Residence
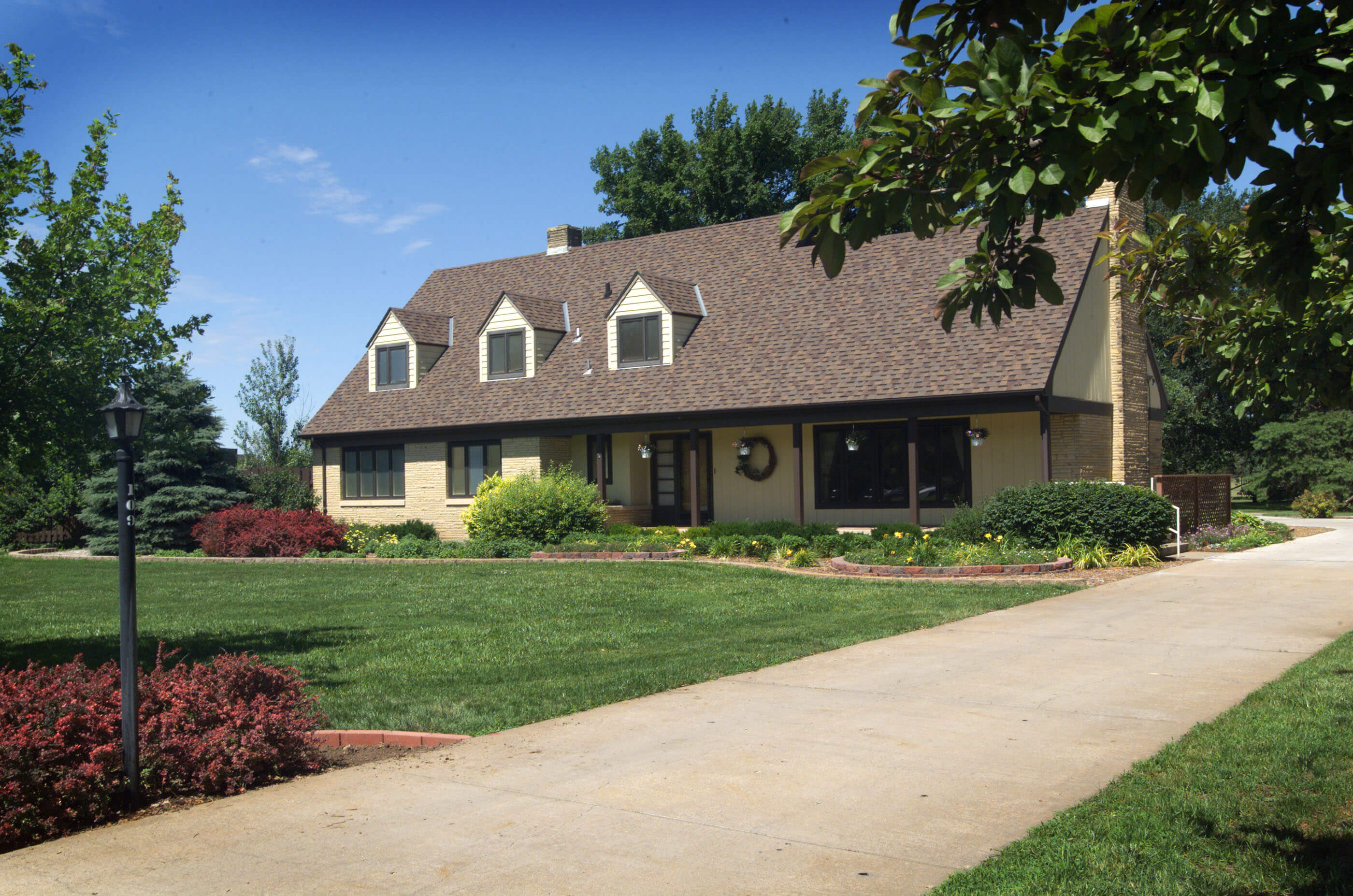
The official residence of FHSU presidents, the current home was built during the tenure of President M.C. Cunningham, for $50,000. Since its completion in 1954, this 8,118 square-foot home has provided living accommodations for the families of Cunningham, Dr. John Gustad, Dr. Gerald W. Tomanek, Dr. Edward H. Hammond, Dr. Mirta M. Martin, Dr. Andy Tompkins, and current president, Dr. Tisa Mason.
Residential Life Maintenance Building
Residential Life Maintenance Building
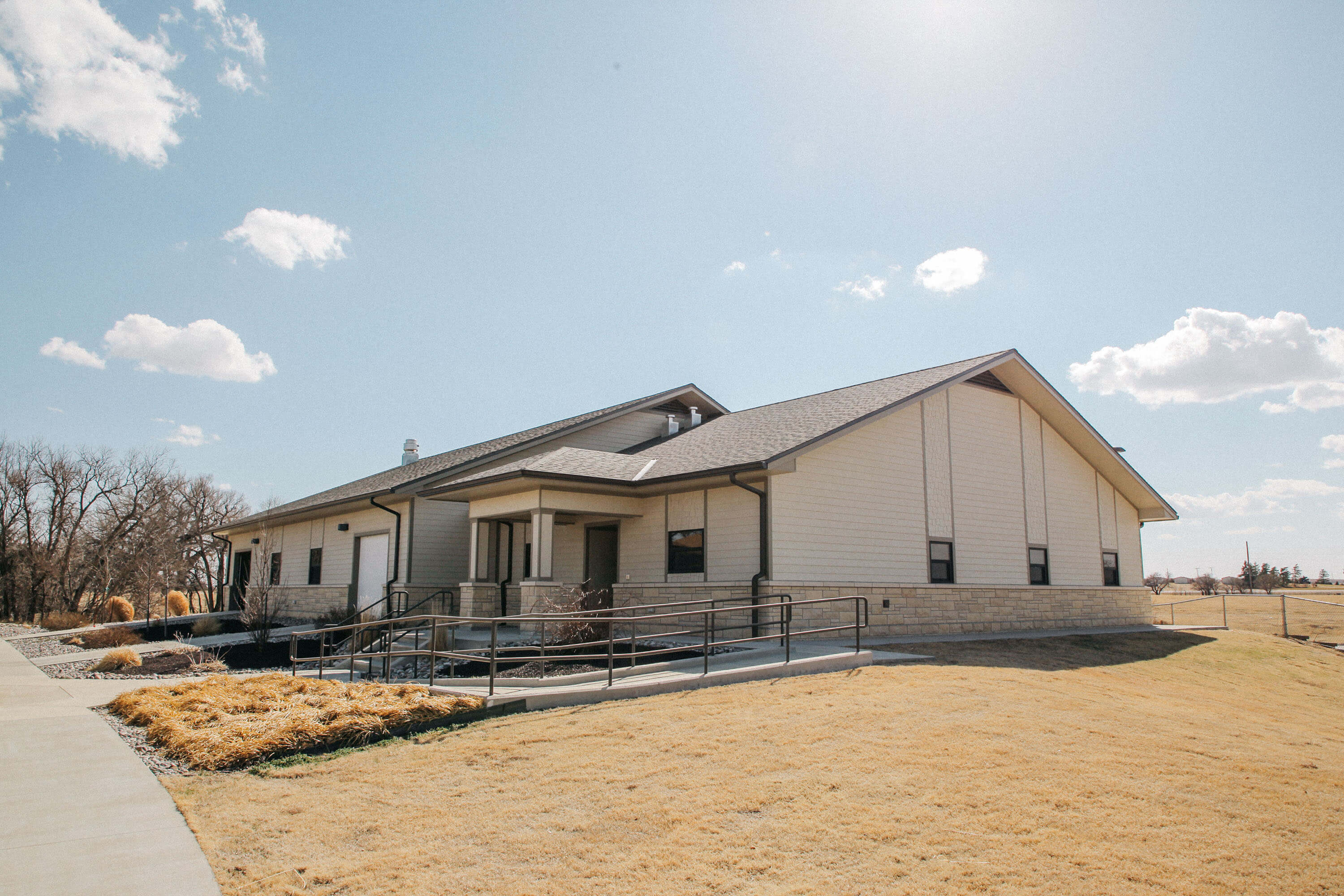
Providing a headquarters for the Residential Life maintenance department, the Residential Life Maintenance Building was erected in 2017 by Cornerstone Building and Design, Inc., Plainville. It is conveniently located in the heart of the residential life area, west of student housing at Stadium Place.
The interior of the building was completed by the FHSU Physical Plant construction crew. The building cost $957,000 and was designed by Landmark Architects, Hutchinson.
Rarick Hall
Rarick Hall
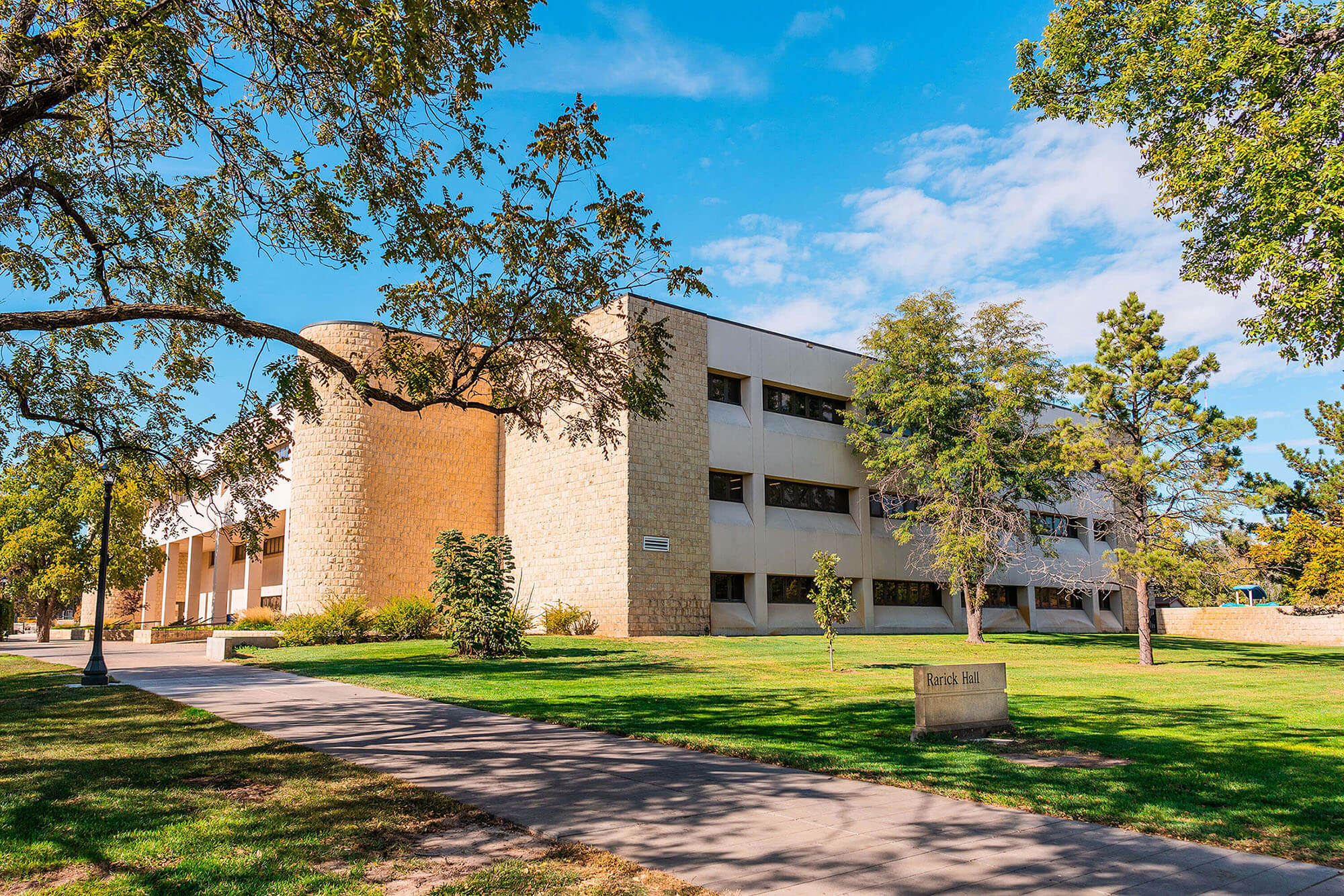
Rarick, completed in 1981, is the second building built on the same site as the first Rarick Hall on the northeast corner of campus. The first floor of the “new Rarick” is currently undergoing a major renovation for the first time in 40 years and is on schedule for completion by fall 2021.
Departments housed in the building include advanced education programs, business education, English, history, justice studies, mathematics and computer science, modern languages, philosophy, political science, sociology, and teacher education.
The offices of the dean of the College of Arts and Sciences and the dean of the College of Education and Technology are also located in Rarick Hall, along with the Instructional Resource Center and the Tiger Tots Preschool Center.
Initially called the Agricultural High School Building, and later known as the Industrial Building, the first Rarick Hall was constructed in 1912. It provided dining facilities, marking the first state educational institution to provide dining facilities in one of its buildings. As dining needs continued to grow, it was determined a new dining facility was required.
The original Rarick building was razed in 1978, and a 117,661 square-foot building, also named Rarick Hall, was completed on the same site at the northeast corner of campus in 1981.
The building honors Dr. Clarence E. Rarick, who served as university president during the difficult times of the Great Depression and the Dust Bowl. Dr. Rarick was appointed acting president on Oct. 28, 1933, during the illness of President William A. Lewis. Rarick was appointed president on Nov. 30, 1934, and served until his death on August 1, 1941. Rarick began his association with the university as a professor when he was hired by President Lewis in 1919 to direct the rural education program.
The Board of Regents named the remodeled Industrial Building in honor of former President Rarick on Sept. 9, 1952.
Robbins Center
Robbins Center
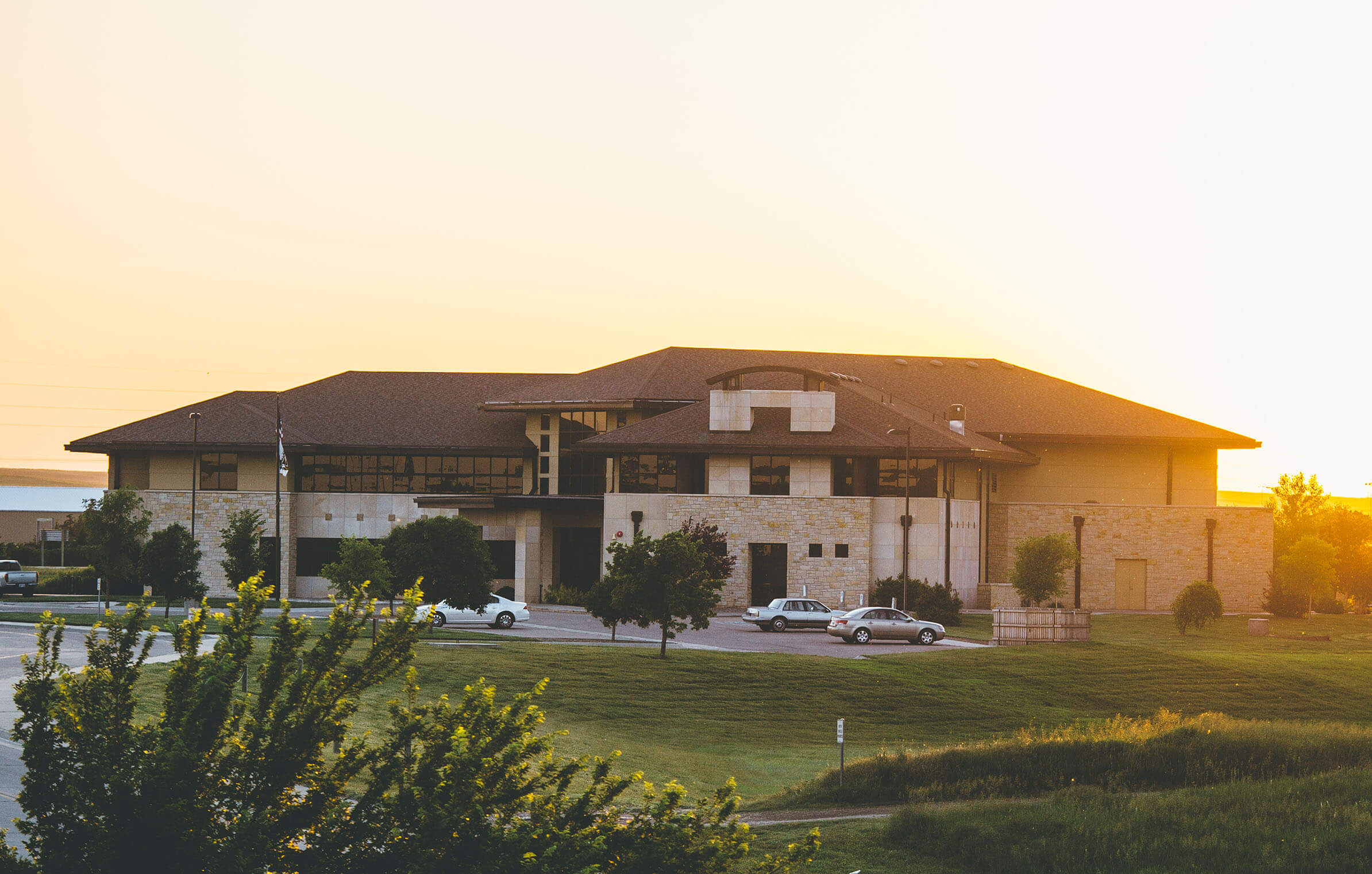
This elegant center, home to the FHSU Foundation and Alumni Association, offers meeting rooms – both formal and informal – for visiting alumni and families. A circular patio and rose garden are in plain view from the large glass windows on the north end of the 200-seat banquet hall in this multifunctional facility.
The Foundation and Alumni Association moved into the new, 30,121 square-foot building in the fall of 2007. The structure is near Gross Memorial Coliseum, just off the U.S. Highway 183 Alternate near the west entrance to the campus.
The Robbins Center is named in honor of W.R. (Bill) and Yvonne Robbins. Bill Robbins served as the chair of the Centennial Campaign which raised $4.5 million in private funds for the building that is now home to the FHSU Foundation and the Alumni Association.
At the beginning of the public phase of fundraising in 2001, FHSU President Edward H. Hammond introduced seven lead donors who had committed $2 million for the building project: Bill and Yvonne Robbins, Great Bend; Darrel and Dee Rolph, Wichita; Jim Thurman, Great Bend; Richard Diamond, Mankato; the Don and Cecilia Bickle family, Hays; Bob and Pat Schmidt, Hays; and the late Dale Shade, Hays.
Schmidt-Bickle Indoor Training Facility
Schmidt-Bickle Indoor Training Facility
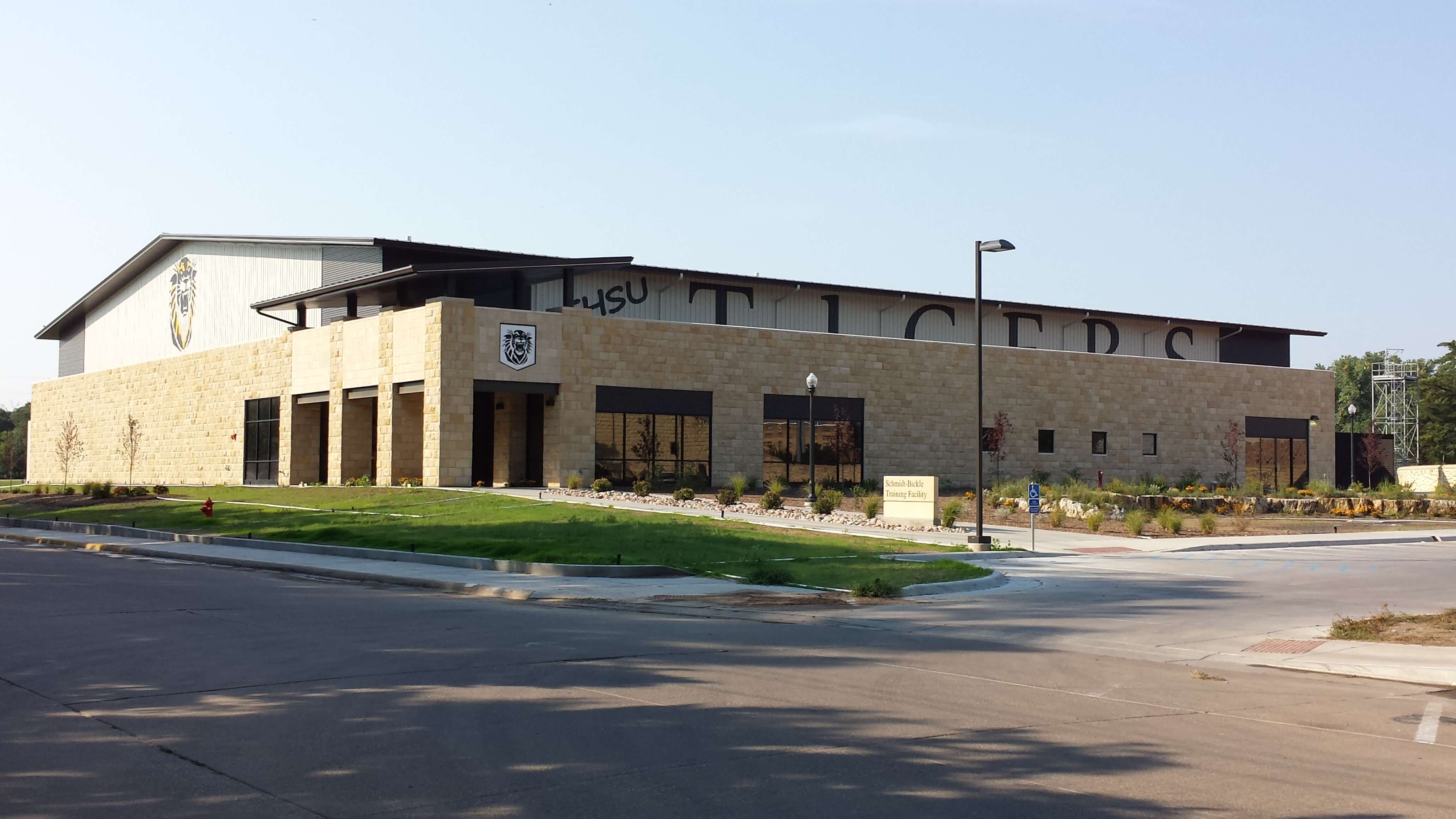
This multi-million dollar purpose facility opened in August of 2013 is used by virtually every student-athlete participating in outdoor sports. The multi-purpose facility is located just beyond the southeast wall of Lewis Field Stadium. The 50,400 square-foot facility features a 65-yard artificial turf practice field, batting cages, 70-yard three-lane synthetic track with jump pits, a 5,000-square foot weight room, storage areas for multiple sports, and a team meeting room. The facility was named for the families of Bob and Pat Schmidt and Don and Chris Bickle, who provided major gifts to the university to help fund the construction of the facility.
Schmidt Foundation Center for Art and Design
Schmidt Foundation Center for Art and Design
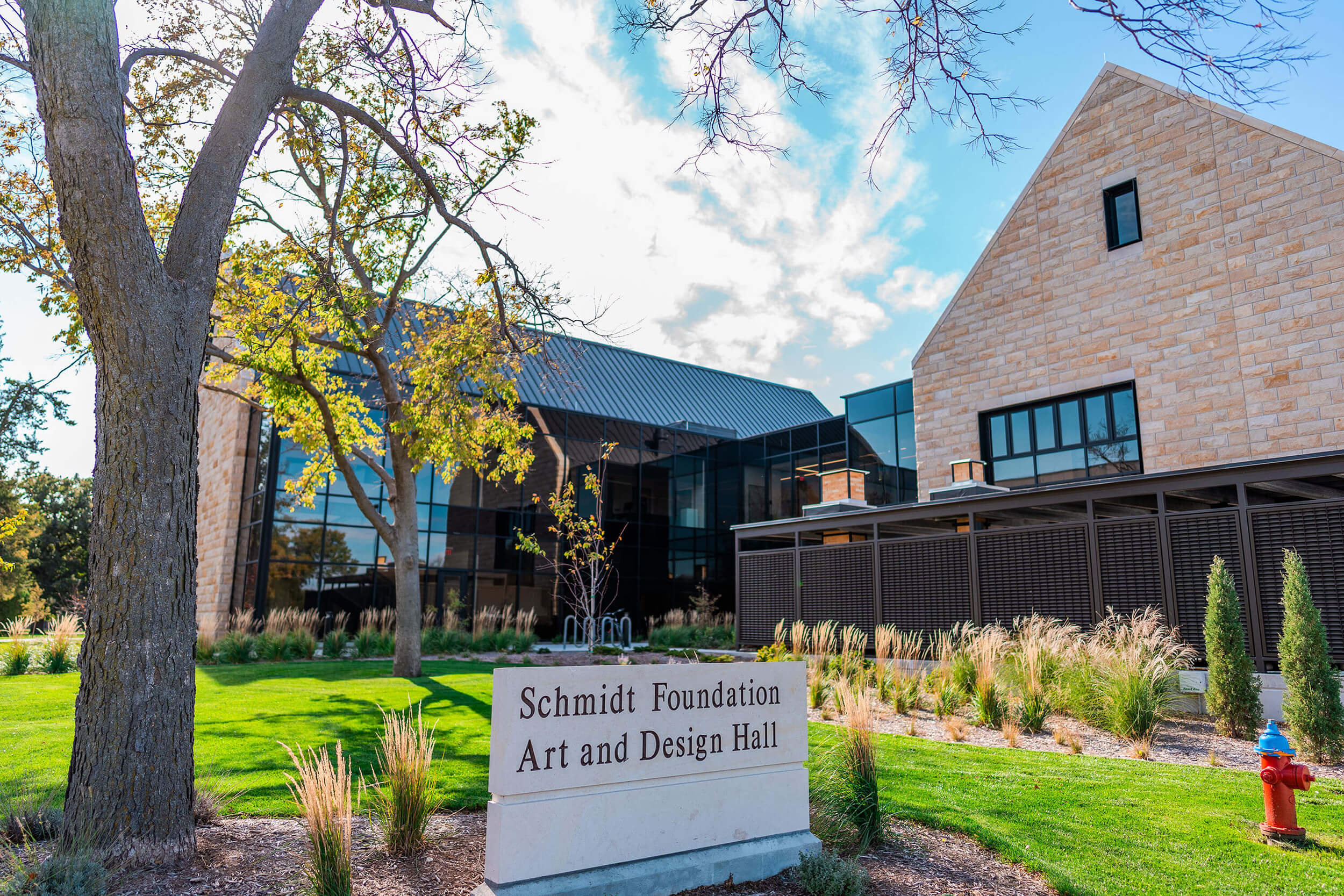
A long-awaited dream of having a center for the arts became reality in 2019 with the completion of the $14.25 million Schmidt Foundation Center for Art and Design with state-of-the-art technology throughout. The outer walls of the center, built with two separate wings in an offset H, features an enormous amount of glass, and the inside classroom walls also are glass, giving student artists the chance to draw inspiration for the activity outside their classroom. Passersby also get the chance to witness the creativity within. There is space for faculty and staff, as well as graduate student studios. Ceramics, graphic design, printing, design, photography, interior design, painting, printmaking, and drawing areas also found a home in the center – all that facilitate engagement and creativity.
Designed by Gould Evans Associates out of Lawrence, the center was built by Paul-Wertenberger Construction, Inc., of Hays, owned by FHSU graduates Steve Paul and Bob Wertenberger.
The brick building known as the old power plant was renovated into the Moss/Thorns Art Gallery, which is connected to the main building by an enclosed walkway. A 2,000- square-foot building, with bricks to match the power plant, was built to the west of the museum for art collection storage. The building bears the name of local philanthropists Bob and Pat Schmidt whose foundation gave $2.5 million toward its construction.
Sheridan Hall
Sheridan Hall
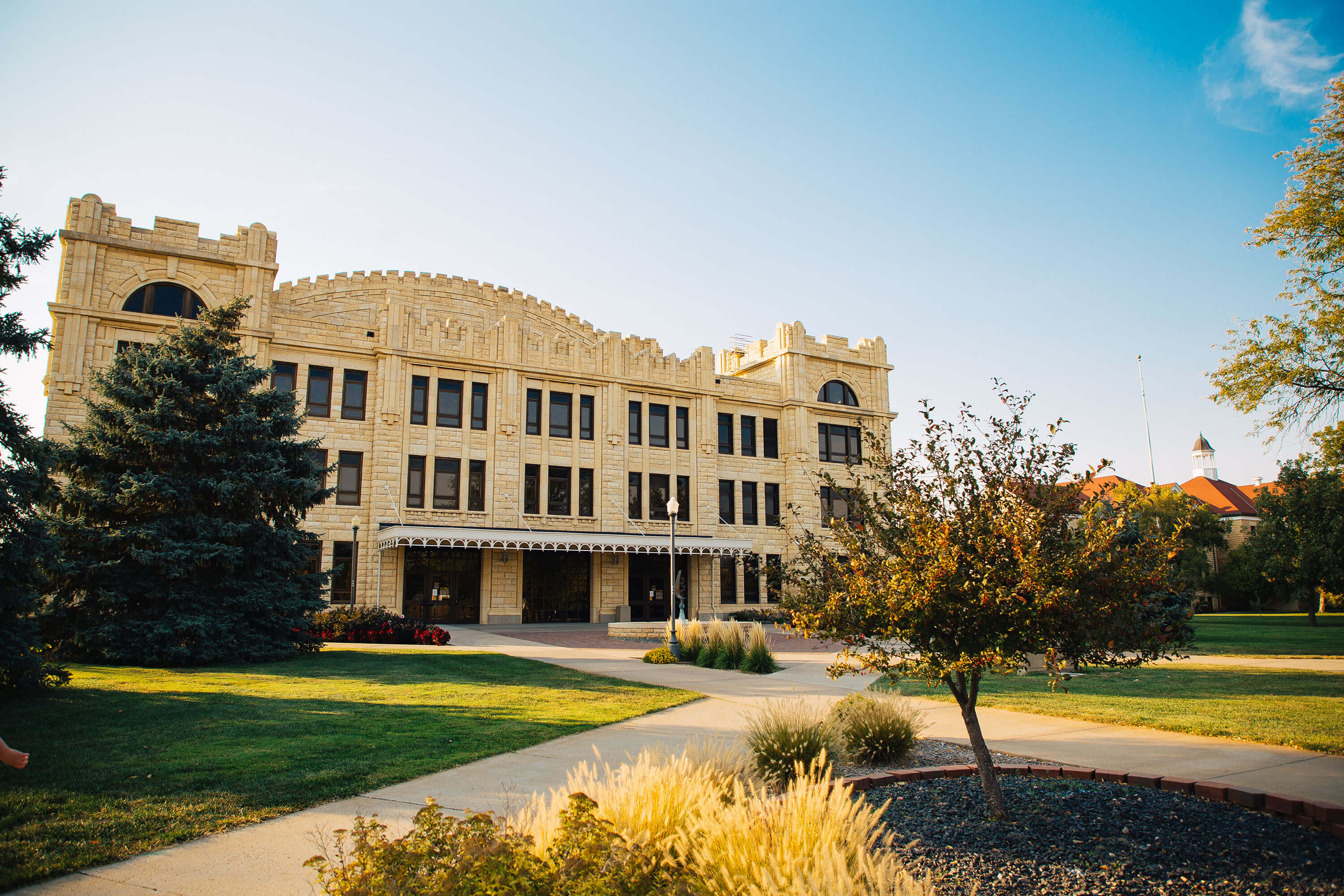
The home of the office of the president at Fort Hays State, the building of Sheridan Coliseum began in 1915 but wasn’t completed until seven years later for a total of $150,000. Formerly the basketball gymnasium for Tiger basketball, Sheridan underwent a $9 million renovation in 1991. A gift of $750,000 by Ross and Marianna Beach and Bob and Pat Schmidt provided the necessary private funds for the completion of the building, and the state-of-the-art performing arts center was named after those two couples. The 1,114-seat Beach/Schmidt Performing Arts Center ensured that Fort Hays State would continue to be the cultural center of western Kansas.
Offices in Sheridan include Administration and Finance, Assistant Provost for Quality Management, Budget and Planning, Business, Career Services, Compliance, Faculty Senate, General Counsel, Global Partnerships, Human Resources, International Student Services, Provost, Purchasing, Student Affairs, and Student Fiscal Services.
When Sheridan was built, the original architects patterned the building after the general architectural plan of an old Roman coliseum. The balcony of the gymnasium seated 2,500 people, and the auditorium seated 3,500. A temporary ceiling for the coliseum was sewn from 3,000 yards of muslin in 1919 by students in the domestic arts classes before the legislature appropriated funds for a permanent ceiling.
The multipurpose facility was used as a gymnasium, a convention hall, auditorium, and a classroom building. The building housed dressing rooms and a swimming pool. The building is named in honor of Gen. Philip Sheridan, who was stationed at the Fort Hays military post in the 1800s. This was the custom of the university’s second president, William A. Lewis, to name buildings for military figures associated with western history.
Stadium Place
Stadium Place
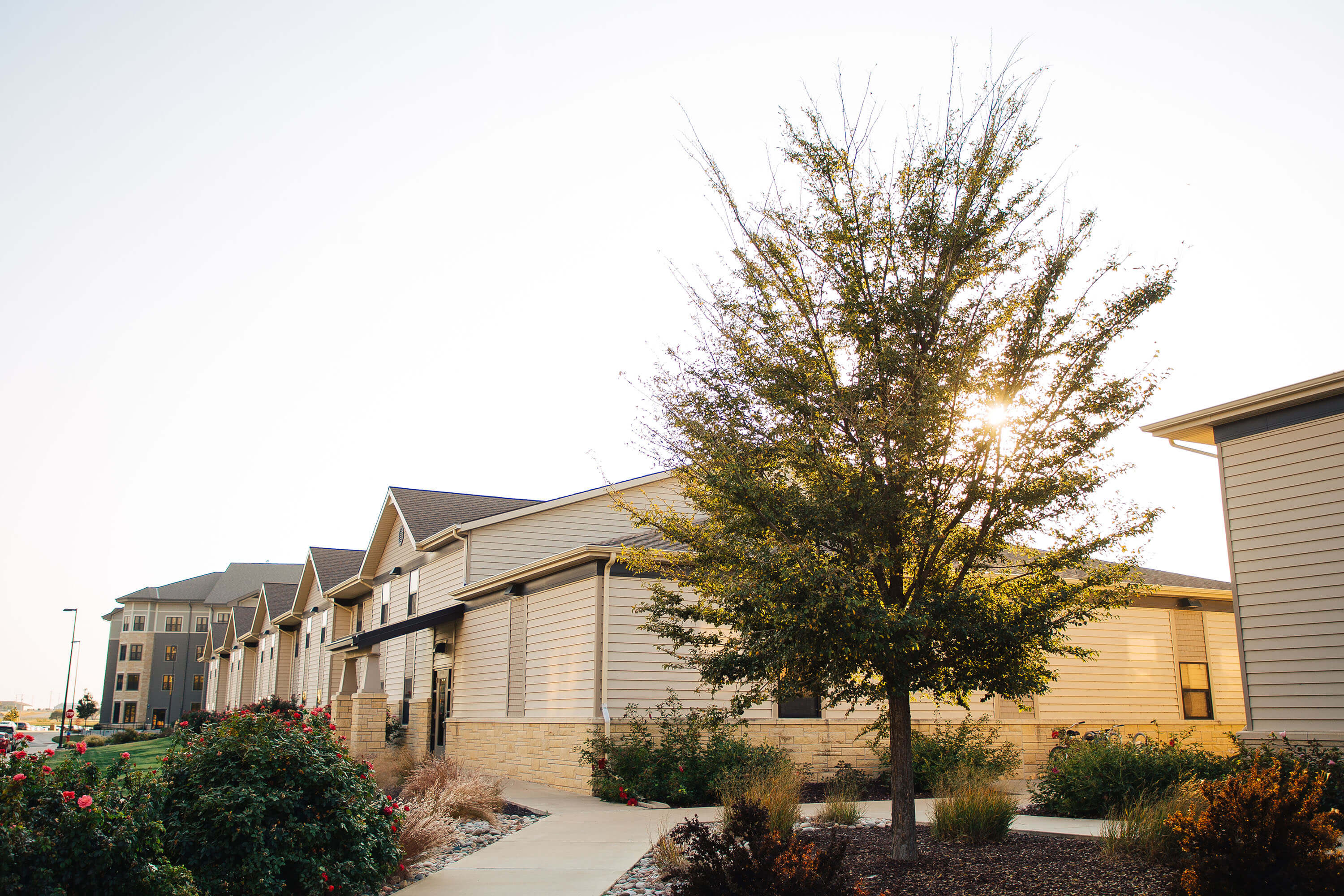
Stadium Place apartments, built on the site of the former McGrath Hall in 2005, provides an alternative to residence hall housing for students at Fort Hays State University. Two-bedroom and four-bedroom apartments are available and provide comfortable accommodations for 118 students. Two 2-story and two 3-story buildings encompass a total of 54,570 square feet of living space near Lewis Field Stadium.
Each of the apartment buildings honors a prominent figure in FHSU history and had a great impact on the lives of students.
The building on the north end of the complex honors Bill D. Jellison, who dedicated 28 years of his career to providing guidance and support for students at Fort Hays State University. Jellison worked under three presidents at FHSU – Morton C. Cunningham, Gerald W. Tomanek, and Edward H. Hammond. Jellison was hired in 1960 as Dean of Men and held several other positions before being named Vice President for Student Affairs in 1977. He was instrumental in the reorganization of the Student Affairs division to help create new student services and organizations. He retired in 1988 and died in 2009.
The next apartment building honors William D. Moreland, who served Fort Hays Kansas State College in several capacities from 1953 until his retirement in 1969. Like Jellison, Moreland served the university in many capacities, including chair of the Department of Political Science. Through the years, Moreland was involved with numerous projects that benefited students. He was instrumental in developing the Lewis Field Project, which allowed 100 male students to live in barracks buildings on the evacuated Civilian Conservation Corps and fairgrounds land. These students worked to help pay for their room and board and eventually became known as the Lewis Field Pioneers. Moreland was involved with numerous projects that benefited students and continued to help those in need find jobs to finance their education. He died in 1991 at the age of 92.
The next apartment building honors Nita M. Landrum. During her 30-year tenure at Fort Hays Kansas State College, Landrum inspired thousands of students. From finding jobs to writing letters of support to those in service during World War II, Landrum showed true compassion for the needs and concerns of students. She came to Hays in 1924 with her husband, a history professor at the college. Eight years later, she was a widow with two young daughters to support. After completing a master's degree at FHKSC, Landrum began working as head of the National Youth Administration project on campus, arranging loans and jobs for students. This led to other responsibilities, including founder and executive secretary of the Alumni Association. She retired in 1964 and many alumni whom she had helped as students remained in contact with her until she died in 1989.
The building on the south end of the complex honors Robert T. McGrath. In 1930, Dr. McGrath was hired as head of the Department of Education at Kansas State Teachers College at Hays by President William A. Lewis. In this role, Dr. McGrath taught students how to teach crippled children and also served as Director of Teacher Training. The college needed someone with significant public school experience to lead the teacher preparation program, and his background as a teacher and administrator made him well qualified for the position. Dr. McGrath was respected for his work to strengthen the teacher education program for which the college was known. He also helped find employment for students who otherwise could not afford a college education during the 1930s. He retired in 1954 and passed away in 1968.
Sternberg Museum of Natural History
Sternberg Museum of Natural History
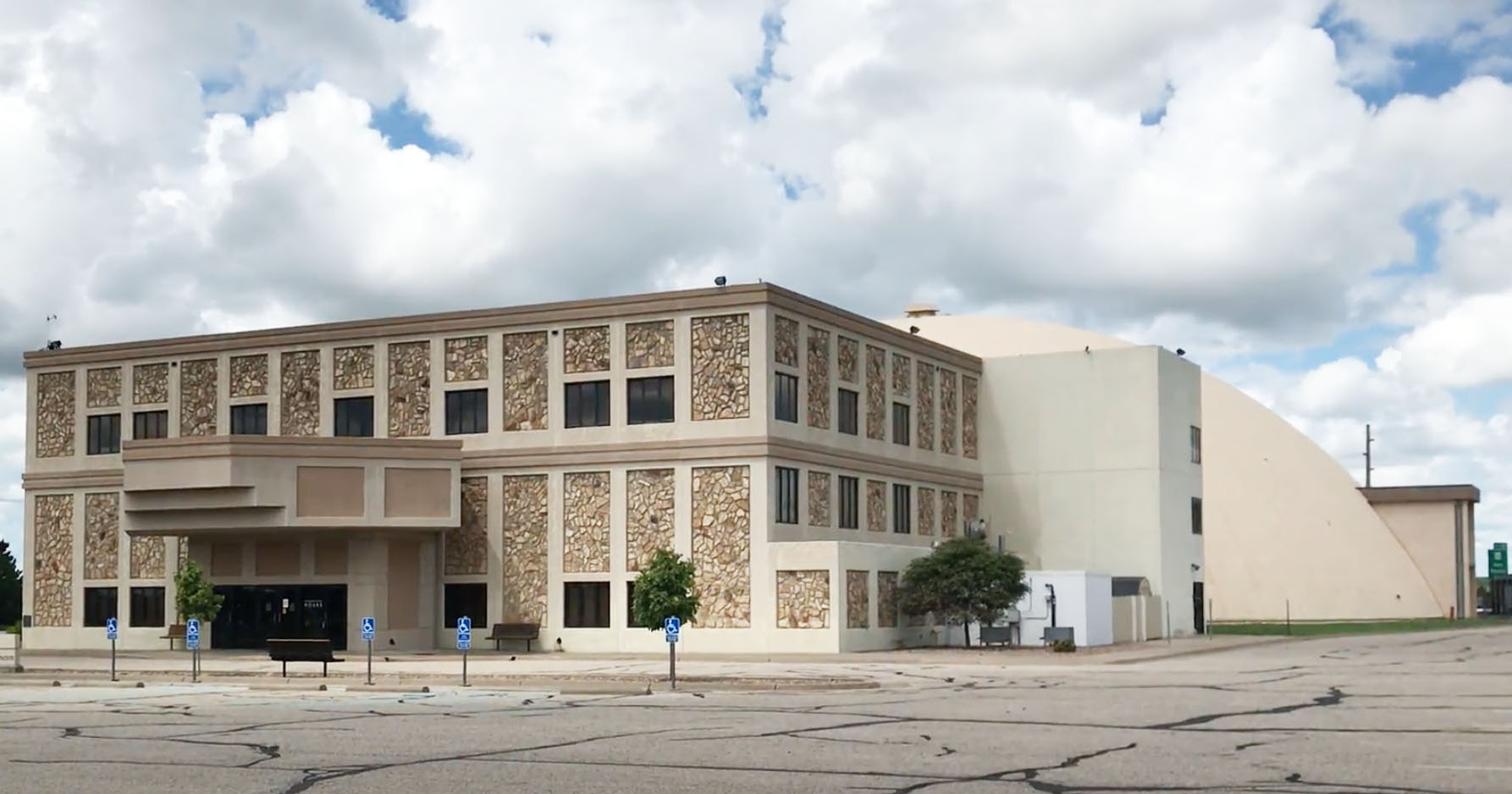
Sternberg Museum is located adjacent to Interstate 70 in the northeastern part of Hays. The unique,102,182 square-foot domed building, built in the mid-1980s as a spa and health club, is home to the world-famous “Fish Within A Fish.” It also houses more than 3 million paleontology, zoology, and geology specimens that document life and environments in the Great Plains region of North America. The initial paleontological collection, including the “Fish Within A Fish,” was amassed by George Sternberg during his association with FHSU.
The paleobotany division houses more than 500,000 fossil plants and has the largest collection of fossil grasses in the world. The education department of the museum focuses on engaging learning opportunities in the earth and life sciences and provides children and adults with a chance to get hands-on science experience.
The domed portion of the museum features a diorama with an 18-foot, life-size, animated Tyrannosaurus rex where visitors can take a step back 65 million years ago and see Kansas and Colorado during the Late Cretaceous Epoch. The diorama leads to a tunnel leading down to a reproduction of the Western Interior Seaway that covered Kansas during the late Cretaceous period. The Ice Age Hall displays prehistoric mammals as well as some modern mammals.
The second floor of the museum features a Discovery Room, a large classroom and offices, as well as traveling and temporary exhibits. There is a gift shop on the first floor.
Sternberg was built in 1984 as the Beacon Hill Spa and Health Club and was later was called the Metroplex. At various times housed a health club and spa, offices, a bowling alley, a radio station, and an upscale restaurant. The building was eventually closed. FHSU bought it for $1 at a foreclosure auction in late 1991. The building underwent an $11 million renovation, and exhibits were moved from the museum in McCartney Hall on campus. The museum opened in its new location on March 13, 1999. In early 2001, the museum was one of 20 to display “A T. rex Named Sue,” an exhibition by Chicago’s Field Museum featuring a life-size cast of the largest, best-preserved, and most complete Tyrannosaurus rex ever found. In February 2020, the museum celebrated its 1 millionth visitor.
Stroup Hall
Stroup Hall
Constructed in 1981, Stroup Hall provides classrooms, labs and offices for the nursing department. At the time of its completion, Stroup Hall featured the most sophisticated audiovisual classrooms of any school of nursing in the country. One part of the learning laboratory for the nursing department contains a simulated hospital setting with an emergency room, an OB deliver room, and three medical/surgical rooms, as well as a simulated clinic with five exam rooms. Another portion includes three seminar rooms and a large classroom that features two-way mirrors for observation of subjects.
The 25,844 square-foot building is named in honor of Leora B. Stroup, director of the nursing program. The nursing program was established on the 50th anniversary of the founding of the college on Sept. 1, 1952. Initially, the nursing department had the use of two rooms on campus and consisted of one faculty member (Stroup), 16 students and three courses. The department was also housed for a time on the fourth floor of Albertson Hall. By the time Stroup retired from the university in 1971, the department had grown to 10 faculty members and 100 students.
Tiger Village
Tiger Village
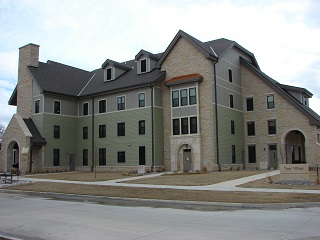
Located near Lewis Field Stadium, Tiger Village provides housing for 96 Greek Life residents, as well as other student groups. Residents in the four “houses” at Tiger Village share a community room and laundry facility with all other residents, but each house of 24 residents features a living room and full kitchen. Tiger Village opened for occupancy in the fall of 2017. Tiger Village was part of the $35.7M addition to residential life facilities which also included Victor E. Village, parking at Victor E. Village, and an addition to McMindes Dining facilities. The building was designed by Ebert Mayo Design Group, Manhattan, and built by McPherson Contractors, Inc., of Topeka.
Tomanek Hall
Tomanek Hall
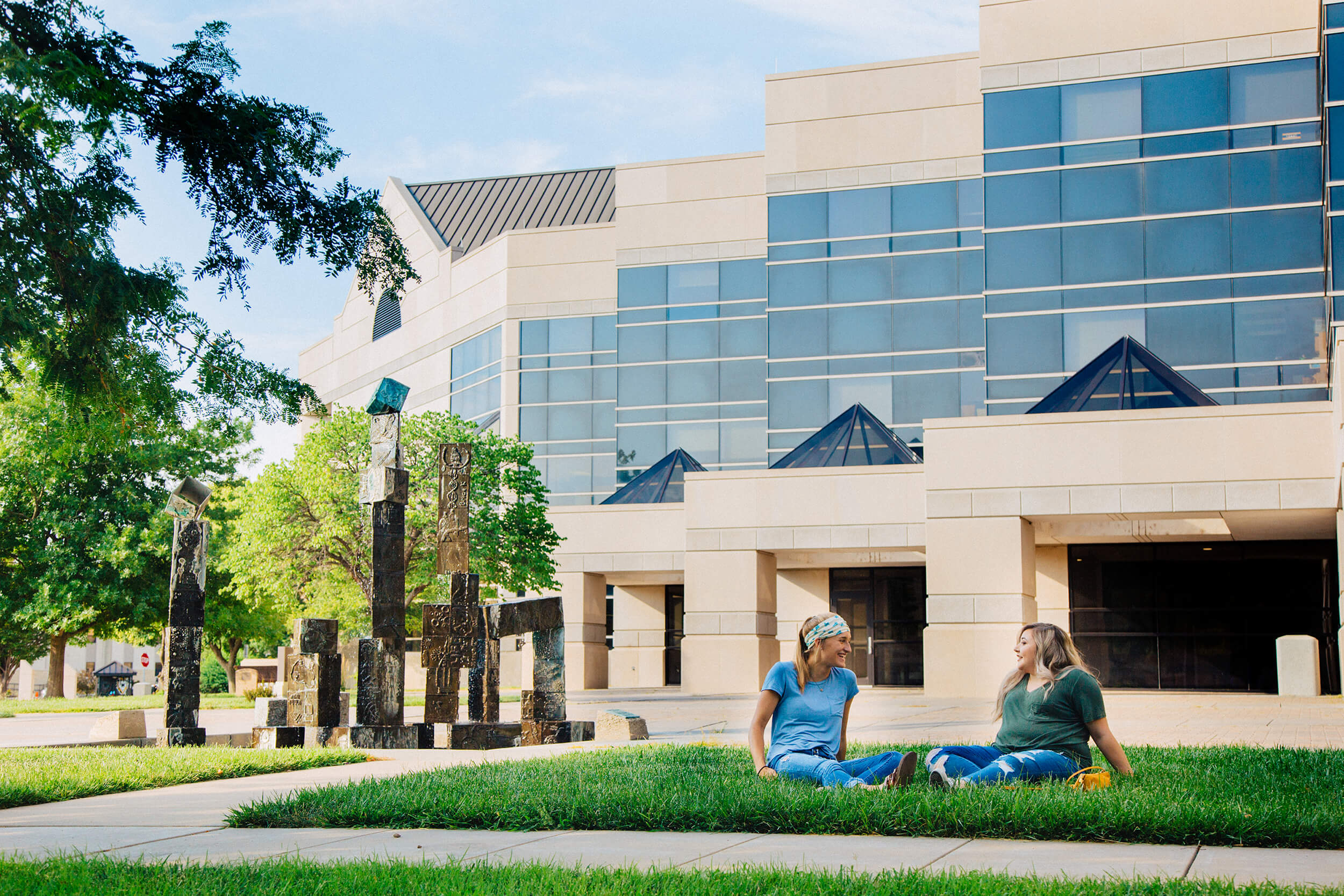
This uniquely designed structure was constructed as the “new science building” in the mid-1990s. The massive, three-story facility is home to three departments – chemistry, geosciences, and physics. Other offices and departments located in Tomanek are TigerTech, the primary technical assistance resource for FHSU; the Division of Technology Services and Telecommunication Operations, which maintains and supports all aspects of technology at Fort Hays State; and Teaching Innovation and Learning Technologies (TILT). It comprises 98,867 square feet. The saw-tooth design allows windows for faculty offices in the front portion of the building. The first floor features a Foucault pendulum that demonstrates the rotation of the earth, and an allosaurus named Al, a meat-eating dinosaur that lived in the western United States 150 million years ago.
The building was recognized by Architectural Record, American School & University and AIA Kansas for its excellent design, is named for Dr. Gerald W. Tomanek, the seventh president of the university. He served as president from 1976-87. Tomanek began his association with FHSU as a student, receiving a bachelor's degree in 1942 and a master's degree in 1947. After completing his doctorate at the University of Nebraska, Tomanek returned to Fort Hays State to teach in the biology department. During his tenure here, he rose through the ranks, serving as a department chair, division chair, Vice President for Academic Affairs, and Acting President in 1975 when President Gustad became ill. He retired in 1987 and lived in Hays before relocating to the Kansas City area, where he lived until his death in 2006.
Victor E. Village
Victor E. Village
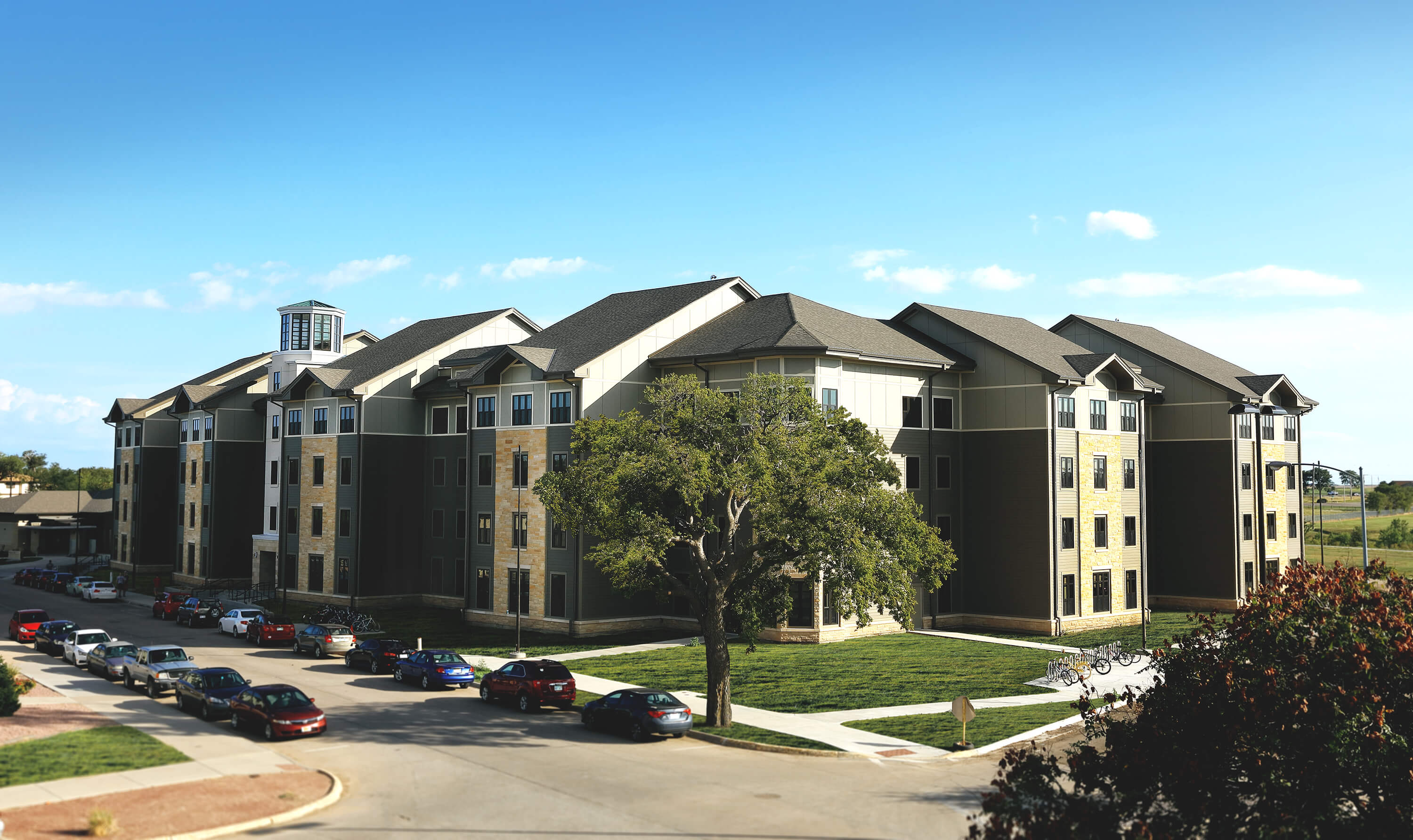
Victor E. Village was constructed on the former Wiest Hall site and opened in the fall of 2017. A three-story, co-ed residence hall, Victor E. Village provides 406 beds of student housing, as well as 2Mato, a grab-and-go food area on the main floor. It is home to members of the 17 Learning Communities at FHSU. Features include private pod-style restrooms and showers, and the choice between a single- or double-occupancy room.
The name was chosen to reflect the FHSU Tiger mascot's name, Victor E. Tiger. Ebert Mayo Design Group, Manhattan, designed this $35.7 million addition to residential life facilities. It was built by McPherson Contractors, Inc., of Topeka.
Wooster Place
Wooster Place
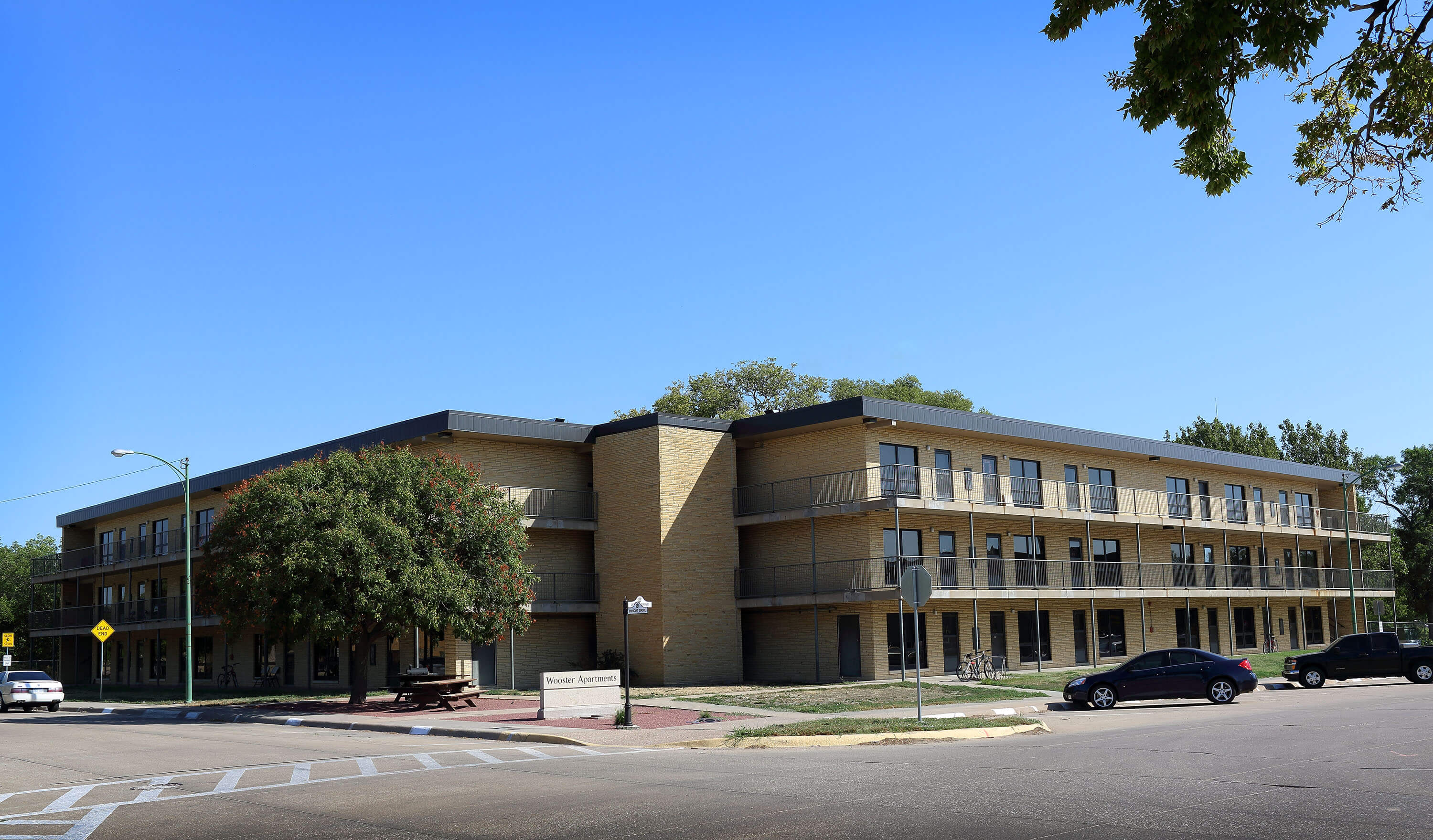
An apartment complex consisting of two different buildings, Wooster Place was built in 1961 for married students. Today, residence at Wooster Place is no longer restricted to married students and their families. Here, students can enjoy the benefits of on-campus living with modern amenities. They have the choice between one- and two-bedroom unfurnished apartments that include a full kitchen, living room, and bathroom, as well as access to a community laundry facility.
Providing 84 apartments with a total of 69,617 square feet of living space, the apartments alleviated a shortage of student housing on campus. All apartments were renovated between May 2003 and May 2005.
The apartments are named in honor of the university’s fourth president, Dr. Lyman Dwight Wooster. Dr. Wooster began employment with the university as a faculty member in 1909 and taught for 32 years. He served as dean of the college during the last two years of President Clarence Rarick's administration and was appointed president on Aug. 15, 1941, to succeed Rarick. He served as president until 1949.