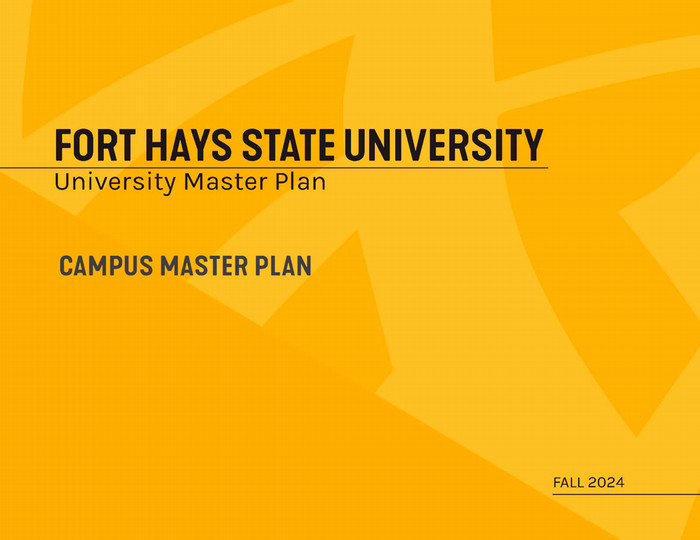Hays Campus Master Plan
The Fort Hays State University (FHSU) 2024 Campus Master Plan provides a strategic vision for the campus's future, guiding development over the next decade in alignment with FHSU's mission, values, and the Kansas Board of Regents' goals. The plan emphasizes enhancing and efficiently using current facilities to support flexible learning, online and on-campus collaboration, and student success. Key objectives include addressing deferred maintenance, optimizing space, and creating adaptable, multipurpose areas.
Core Components:
- Campus Vision and Goals: Aligns with FHSU's strategic priorities, focusing on academic excellence, student success, sustainable enrollment, and impactful partnerships.
- Guiding Principles: Strengthening campus culture, wellness, community connectivity, and flexibility to address future needs.
- Space and Facility Updates: Identifies specific renovations, including McCartney, Sheridan, and Tomanek Halls, to meet modern learning requirements and improve building conditions.
- Wellness and Outdoor Spaces: Proposes a Creek Wellness Trail and expanded outdoor spaces to encourage recreation and support student health.
- Circulation and Mobility Enhancements: Plans to improve pedestrian pathways and vehicle circulation, particularly around high-traffic areas, to ensure accessibility.
With an emphasis on community involvement and sustainable development, the FHSU 2024 Campus Master Plan sets a flexible yet robust framework to support FHSU's evolving educational mission.
Explore the future of FHSU's campus development in the 'Physical Master Plan Deep Dive' podcast.
